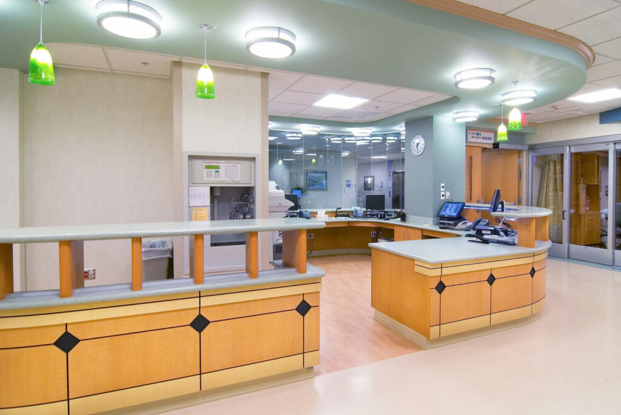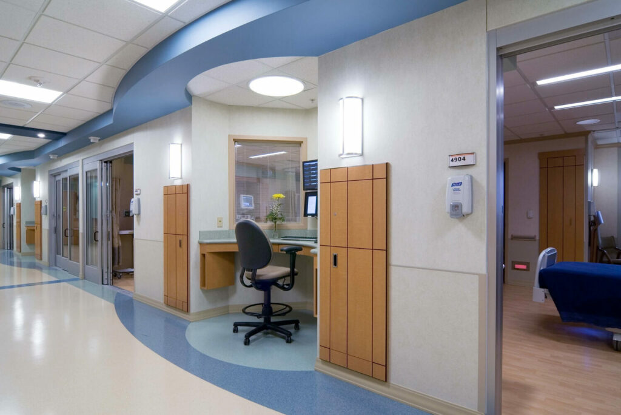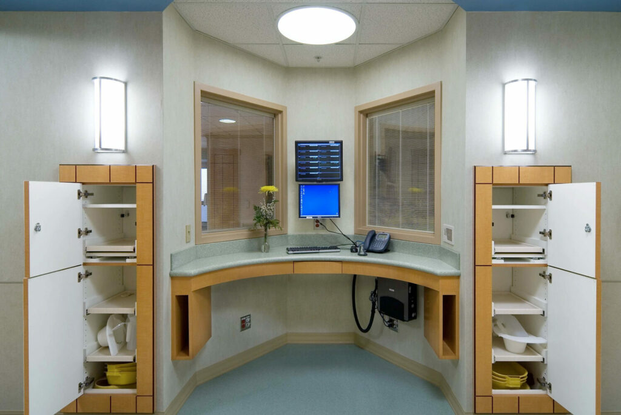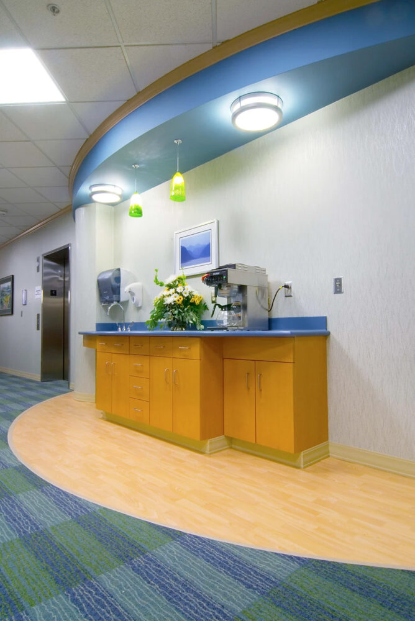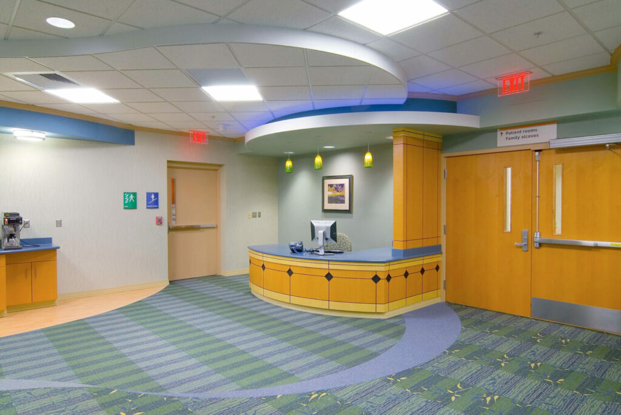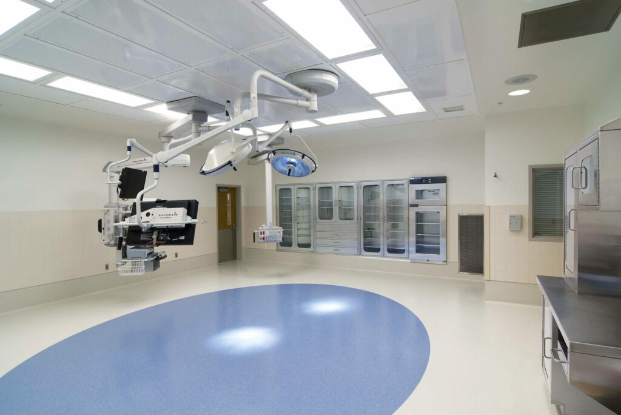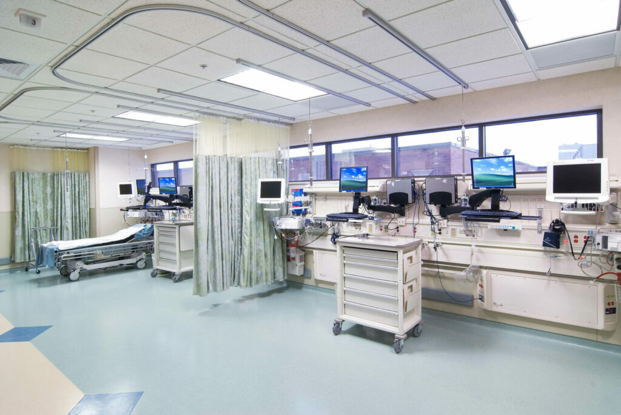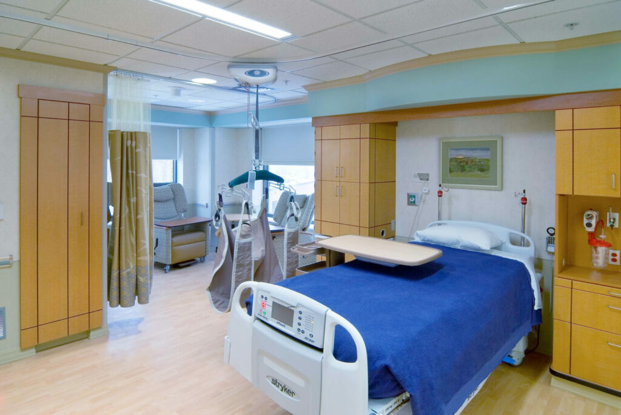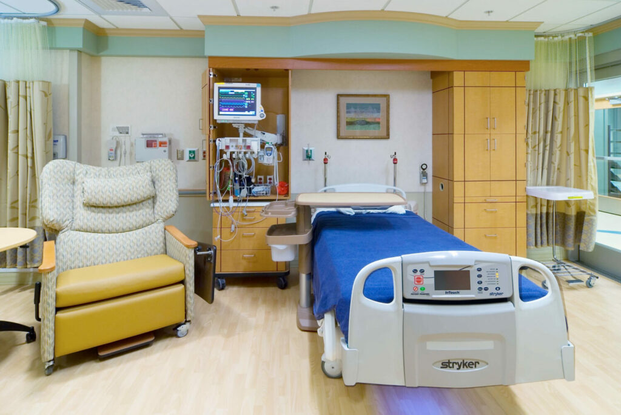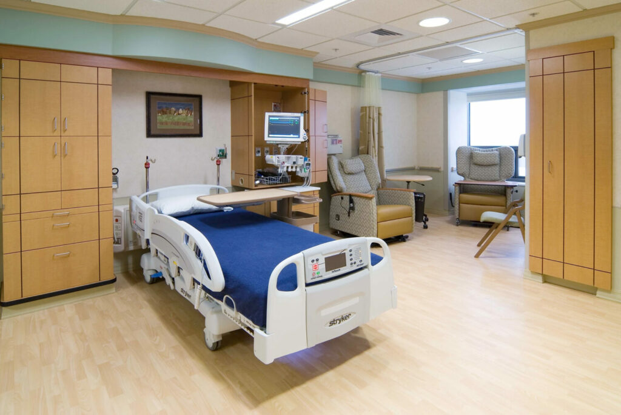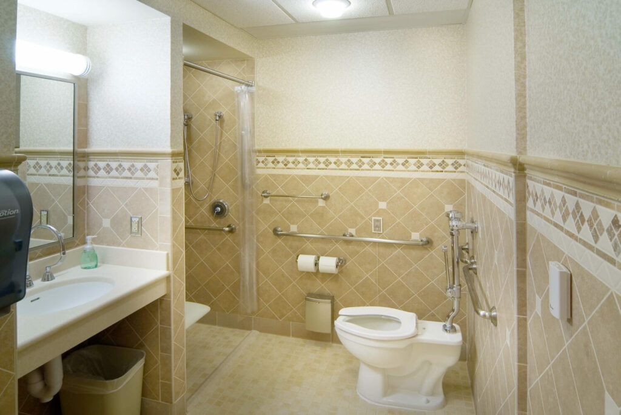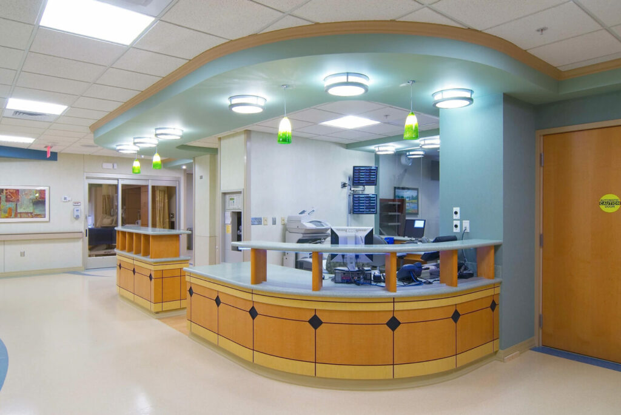

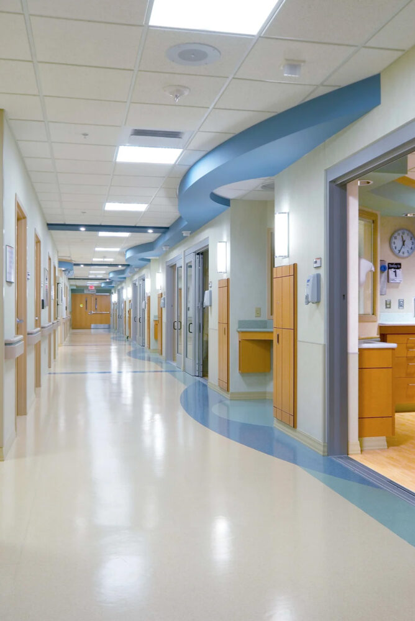
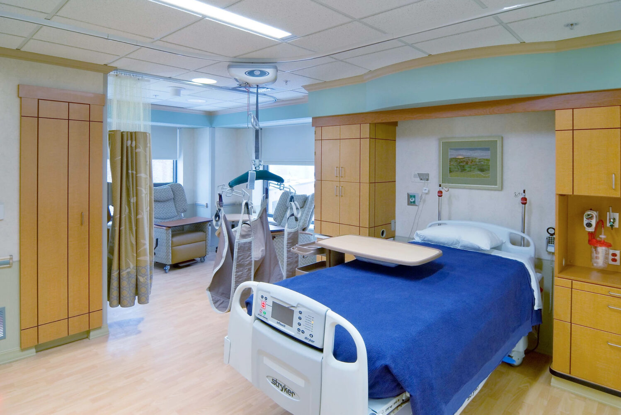
Description
Schley Nelson was challenged to deliver a family-friendly space that was safe and convenient for patients and the day-to-day operations of the staff at the Henry Ford Jackson Hospital’s Cardiac Universal Bed (CUB) Unit.
Comfort for the patients and their families was at the core of the architectural elements using hidden headwall storage in patient rooms for supplies and equipment, the increased seating area in the alcove space near the room’s windows, and the use of privacy curtains. The design goal of the unit was to create a space that was warm and inviting with soft tones and spacious areas that allowed for easy maneuvering of staff and family alike.
This 20-bed Cardiac Unit was just one component of a four-floor tower addition that integrated the latest in safety, infection control, healing environment, and evidence-based thinking that supported the hospital’s expanded Heart Surgery Program.
Details
Client
Henry Ford Jackson Hospital
Location
Jackson, MI
Project Year
2009
Square Footage
16,350 sf
Honorable Mention Award
The Society of Critical Care Medicine
2009
Project Partner
Christman
Construction Manager
Project Gallery

