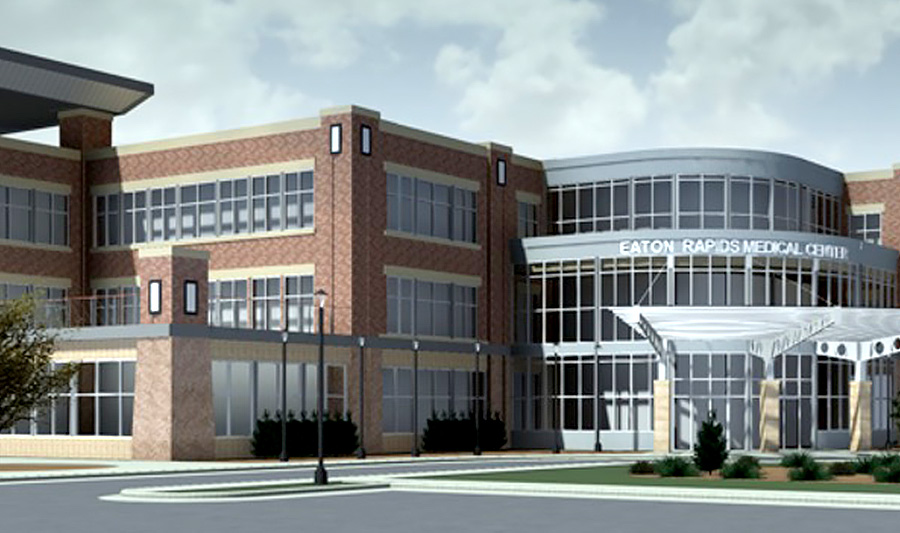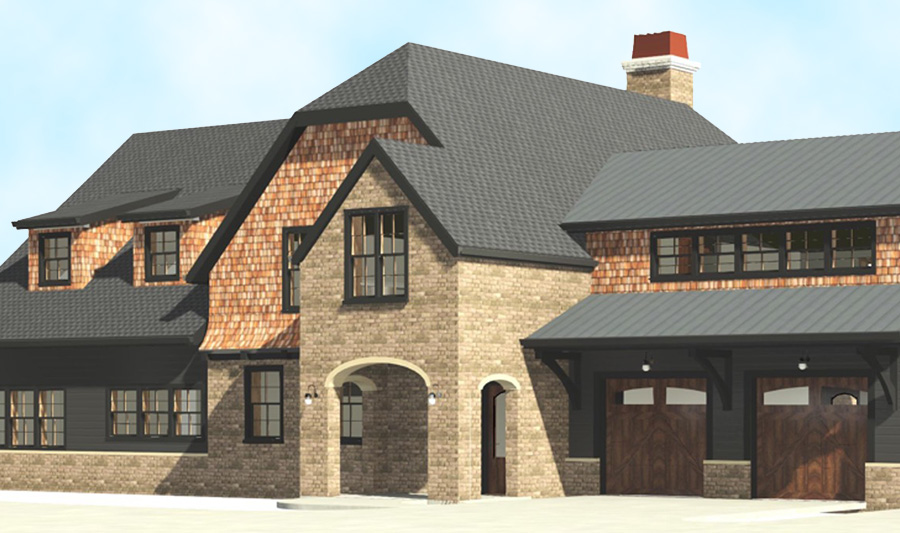Services
- Home
- /
- Services
We Offer
A Coordinated Suite of Services
Our combination of expertise in architecture, planning, interior design, and imaging services is essential to designing efficient solutions that respond to the needs of clients and also craft inviting spaces that improve health and quality of life.
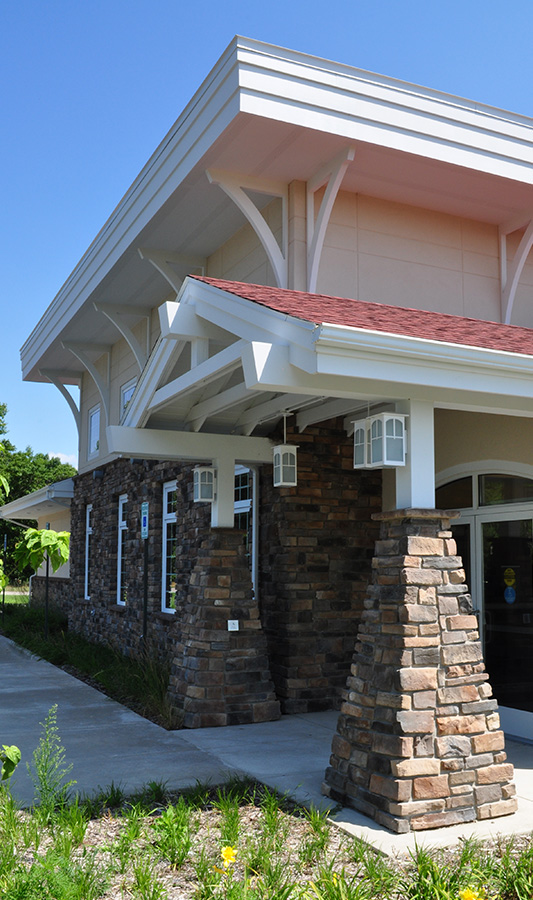

Team Skills
Architecture
As architects and designers, we are stewards of the buildings and spaces that we all experience daily. From a home to a hospital to the layout of a campus; we have a duty to create wonderfully unique experiences for private and public exhibition. We take that duty very seriously and approach each project with enthusiasm and dedication.
We collaborate, not only with our clients, but with our team of architects, designers, and engineers, to make sure we bring the expertise and utilize the combined skills our office to execute successful design.
- Design
- Programming
- Construction Document Preparation
- Bidding Assistance
- Bidding Assistance
- Construction Administration
- Cost Estimating
Team Skills
Planning
Our approach to Master Planning is similar to our methods of design in architecture; we often develop multiple solutions to the same problem and evaluate based on function and merit.
Sometimes the appropriate path isn’t always clear, which is why we investigate, contemplate, and evaluate pros and cons of each Project based on the needs of the owner as well as the community as a whole.
When it comes to Master Planning and Design, we utilize design tools and ideas similar to that of our approach to architecture. By evaluating a project on a macro level, we are able to develop solutions that then translate to the micro level.
- Feasibility Studies & Land Use Analysis
- Site Selection Studies
- Master Planning
- Strategic Facility Planning
- Certificate of Need (CON) Support Services
- Expert Witness Services
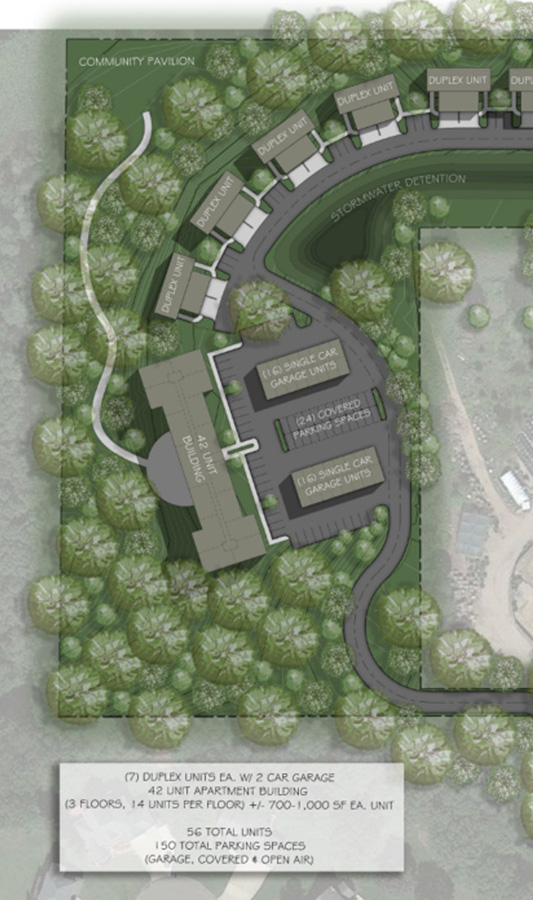


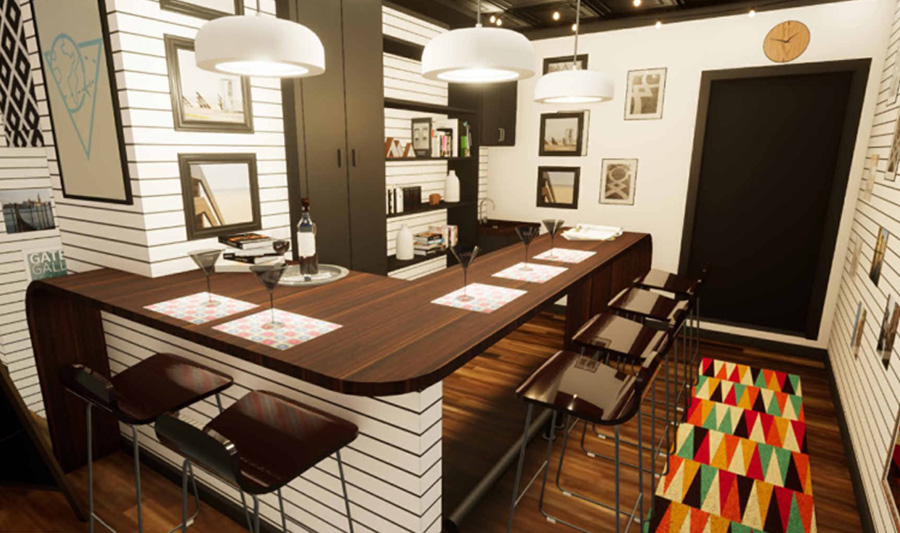
Team Skills
Interior Design
Not one project can mirror another. Like the human DNA, no two are alike. The same can be said for architecture and interior design.
The design of interior spaces of architecture is just as important as the exterior. It should be cohesive and a marriage of concepts and individuality.
Each member of our team collaborates and brings a unique perspective so that our style is as diverse as our project type.
- Programming and Space Planning
- Finish Furniture Selection & Bid Documents
- Signage & Wayfinding Design
- Artwork, Window Treatment, Plantscape, and Accessory Consultation
- Relocation Management
Team Skills
Imaging Services
Visualizing a design concept can be a challenge, whether its color & texture or form & function. As architects, not only do we think in 3D, we also design in 3D using imagery and renderings to help visualize the unknown and adapt to discoveries made along the way.
Visualizing the unbuilt environment can be hard. We can help by creating 3D models and renderings that make the unknown a bit more tangible.
- 3D Visualization & Rendering
- Aerial Views & Fly By’s
- Interior Renderings
- Building Massing Studies
- Building Material Studies
