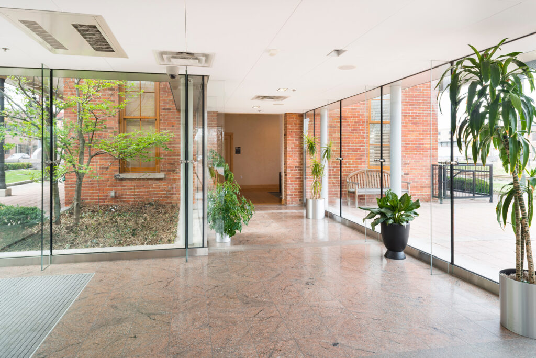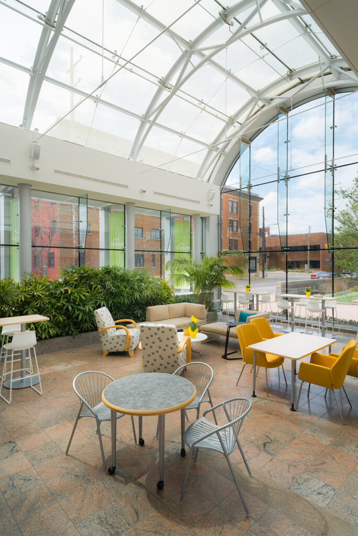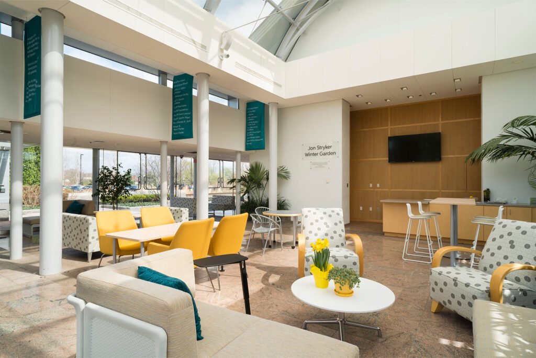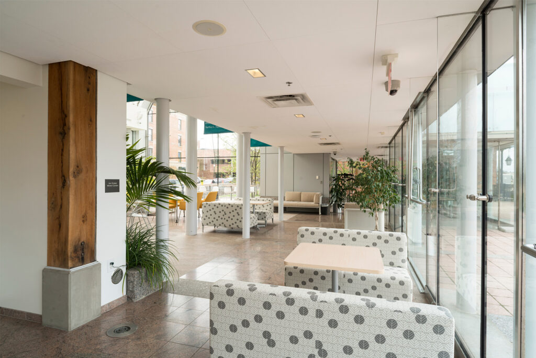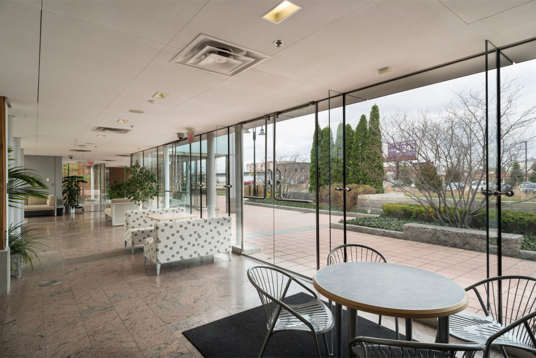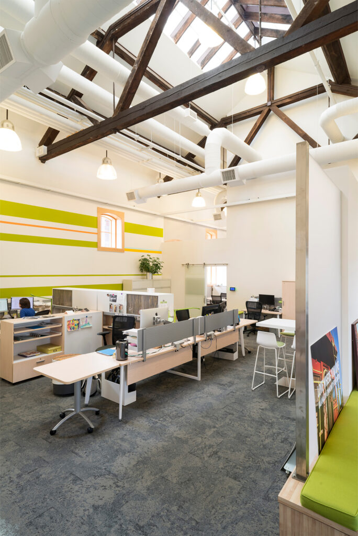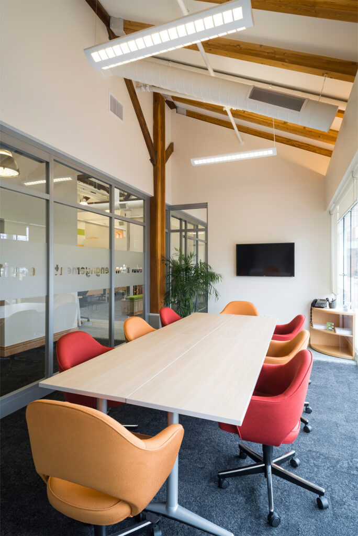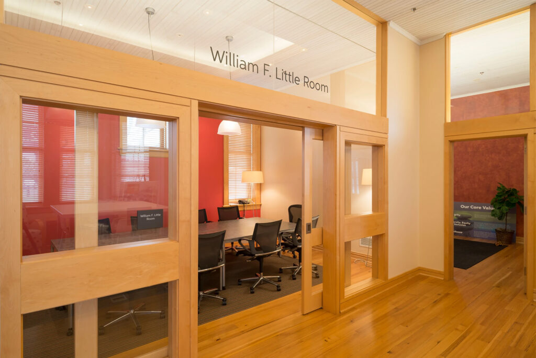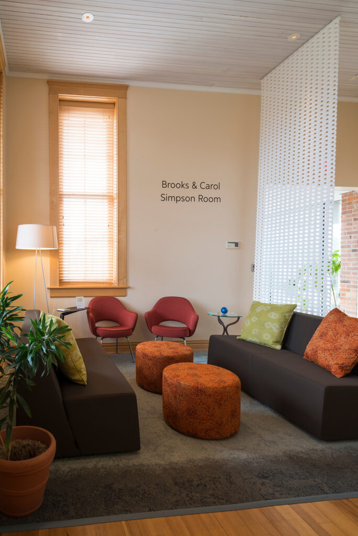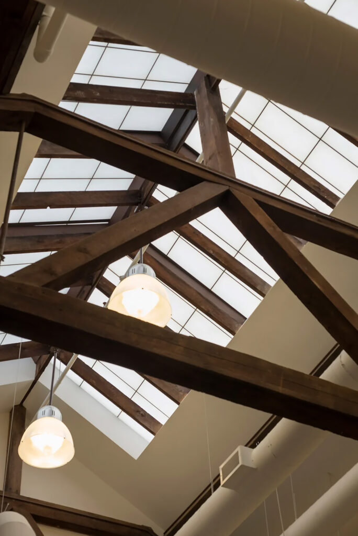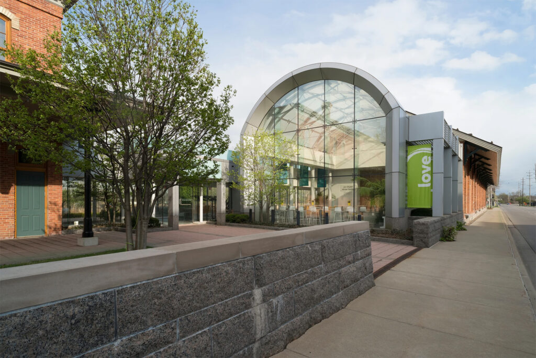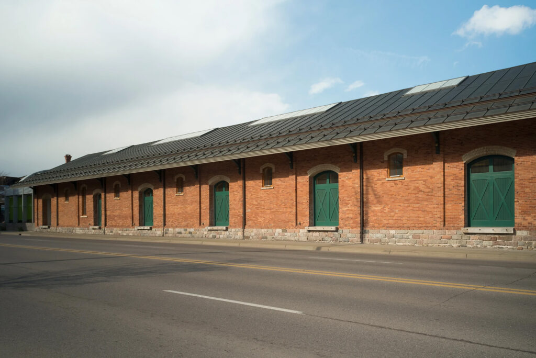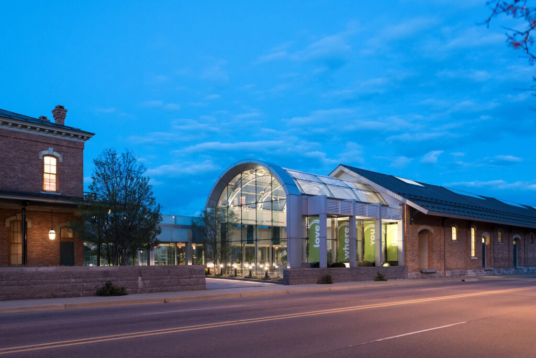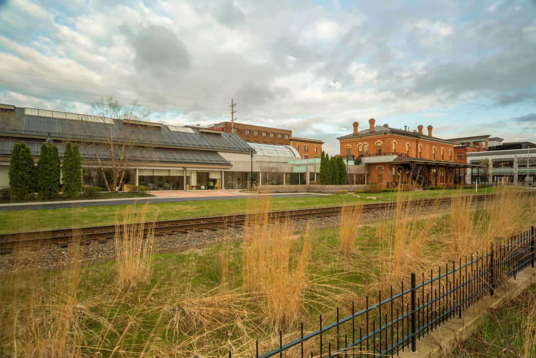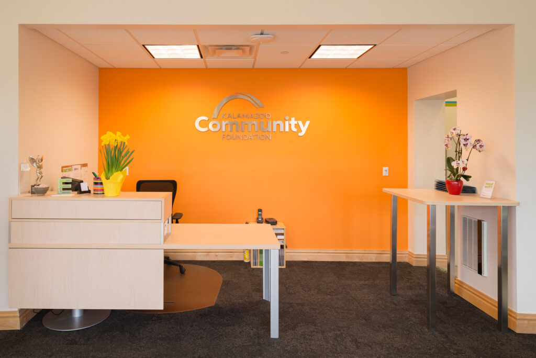
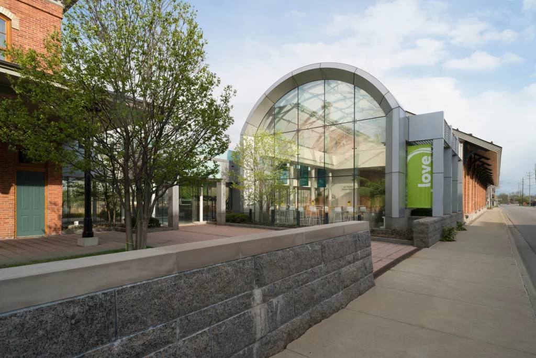
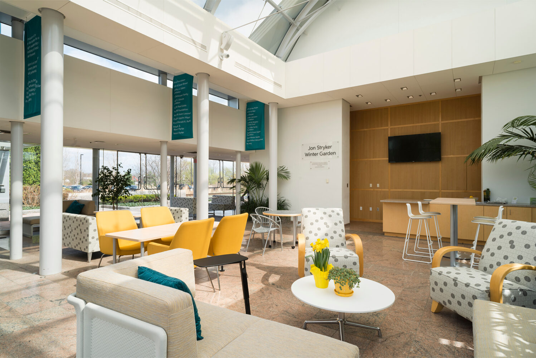
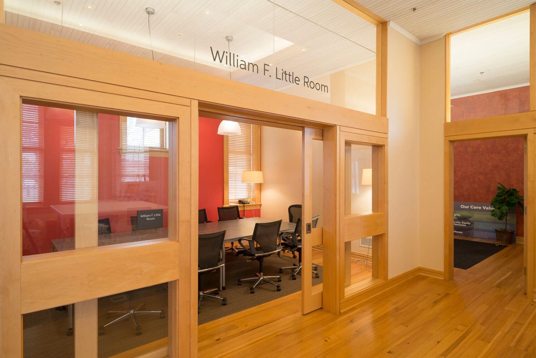
Description
The Kalamazoo Community Foundation (KCF) project delivered a state-of-the-art office space for modern and mobile community foundation workers, utilizing flexible meeting spaces and multiple conference areas.
There are areas within the building that are also designed for public meetings, art hops, and outside users benefiting from the many meeting and assembly spaces of different sizes.
Schley Nelson worked with leadership to envision a new workspace. Using focus groups and staff surveys they helped move KCF from the pod-like work groups into an open office environment that allow more collaboration.
Details
Client
Kalamazoo Community Foundation
Location
Kalamazoo, MI
Square Footage
15,756 sf
Project Year
2014
Project Budget
$1.2 million
Project Partner
Miller-Davis
Construction Management
Project Partner
SKP Design
Interior Design
Project Gallery

