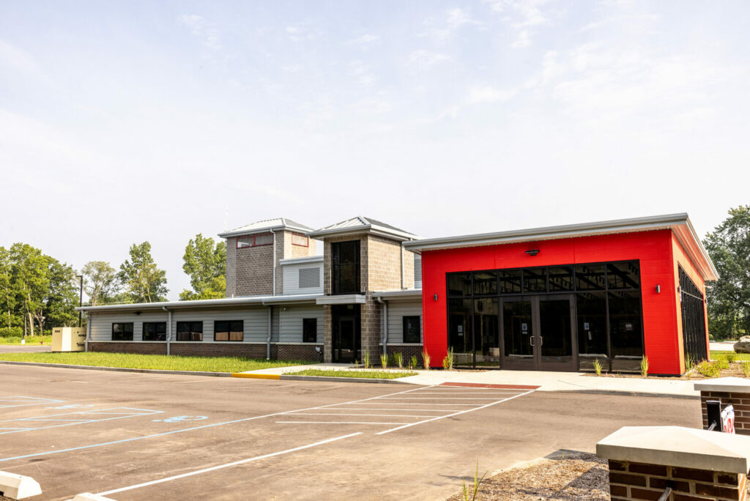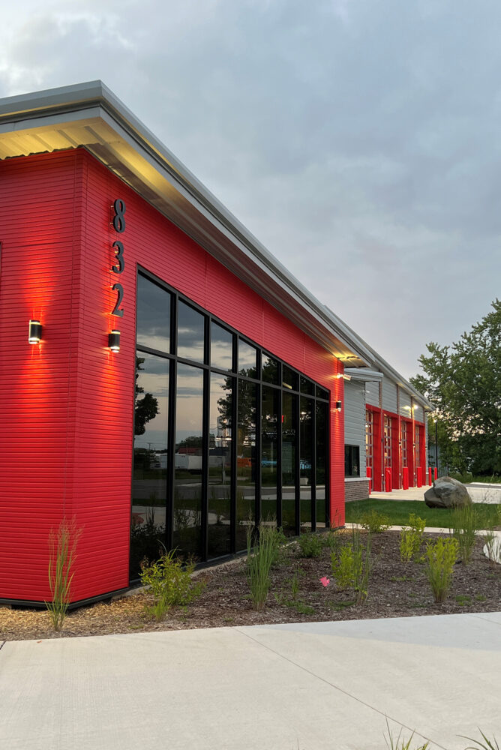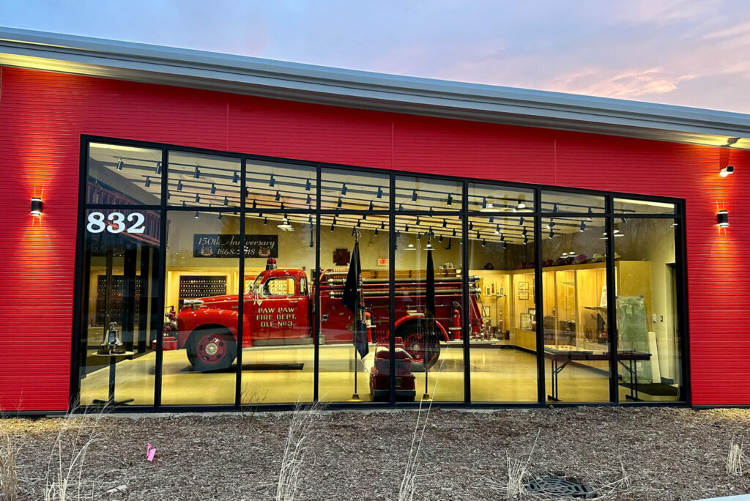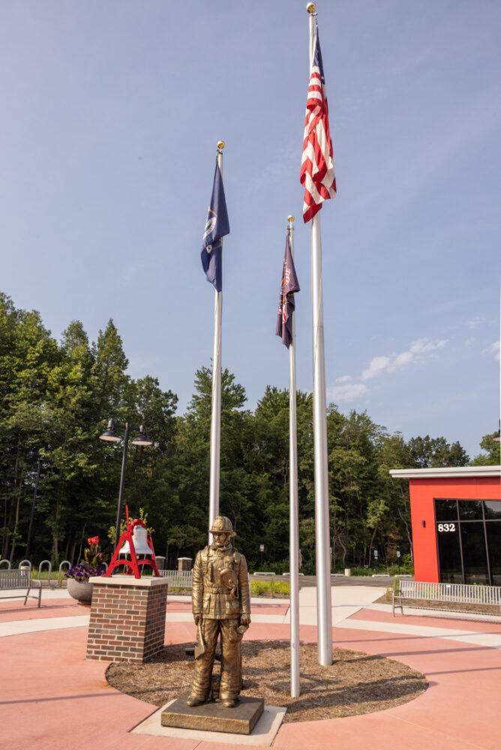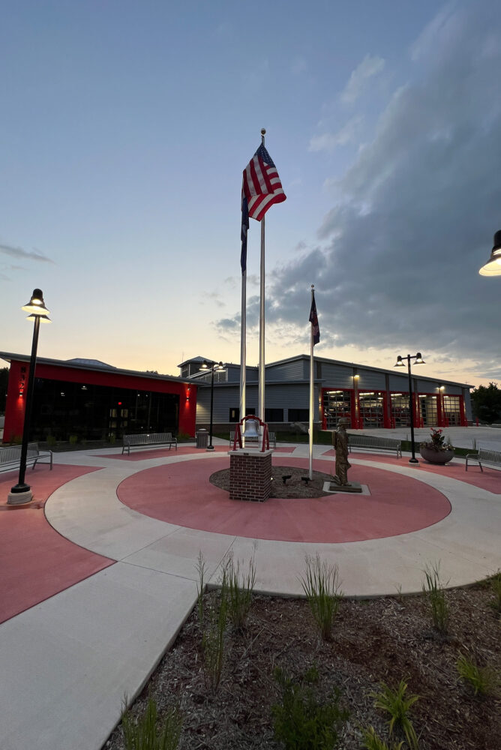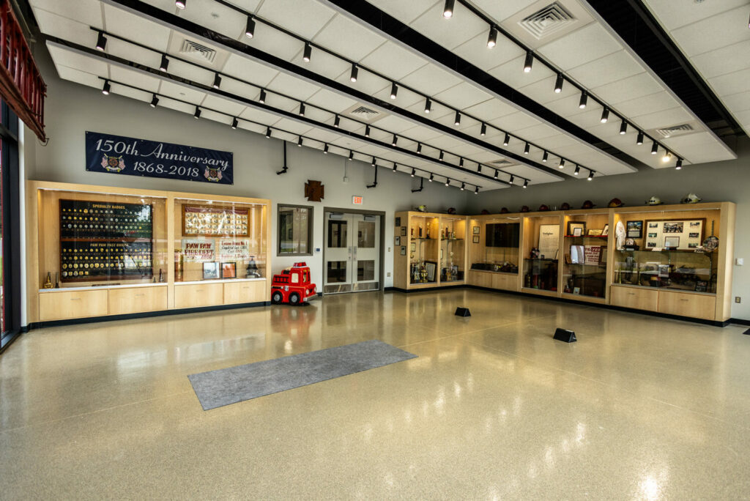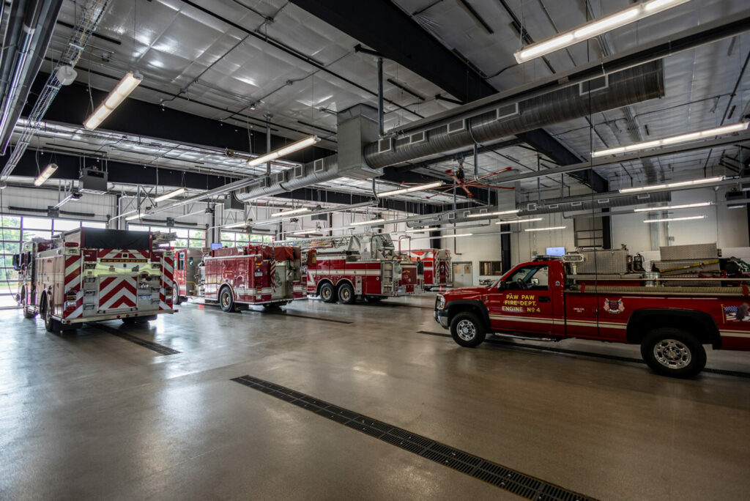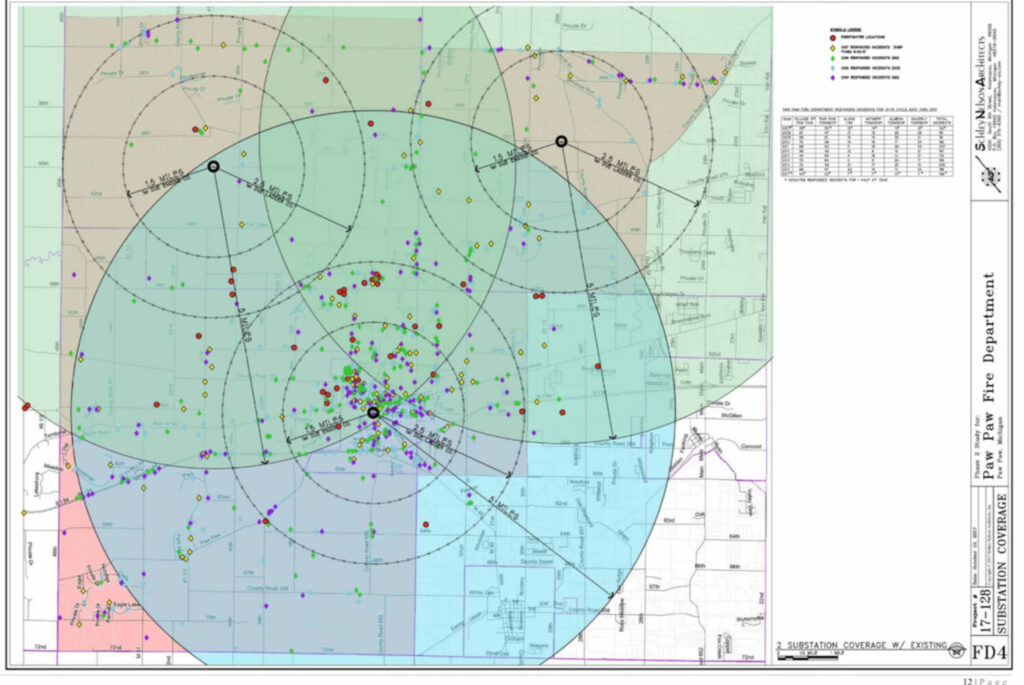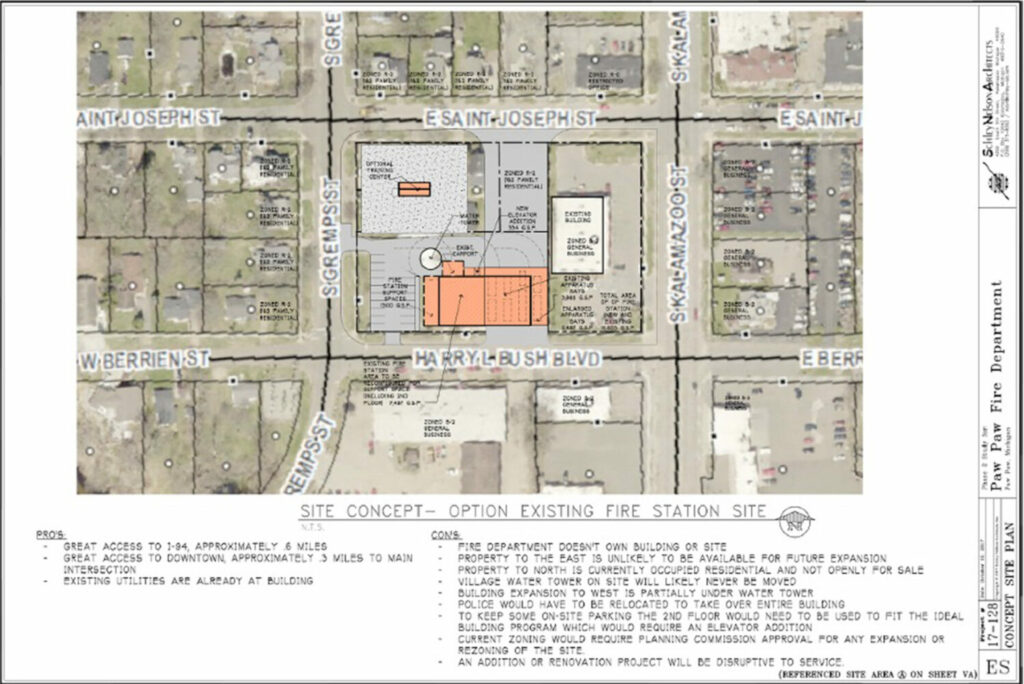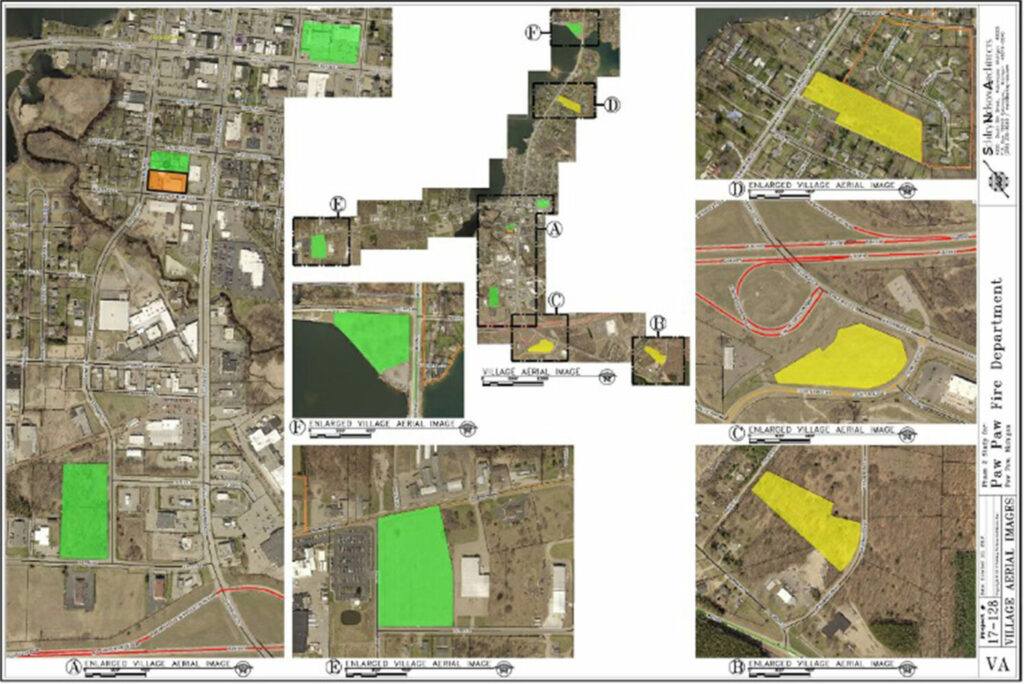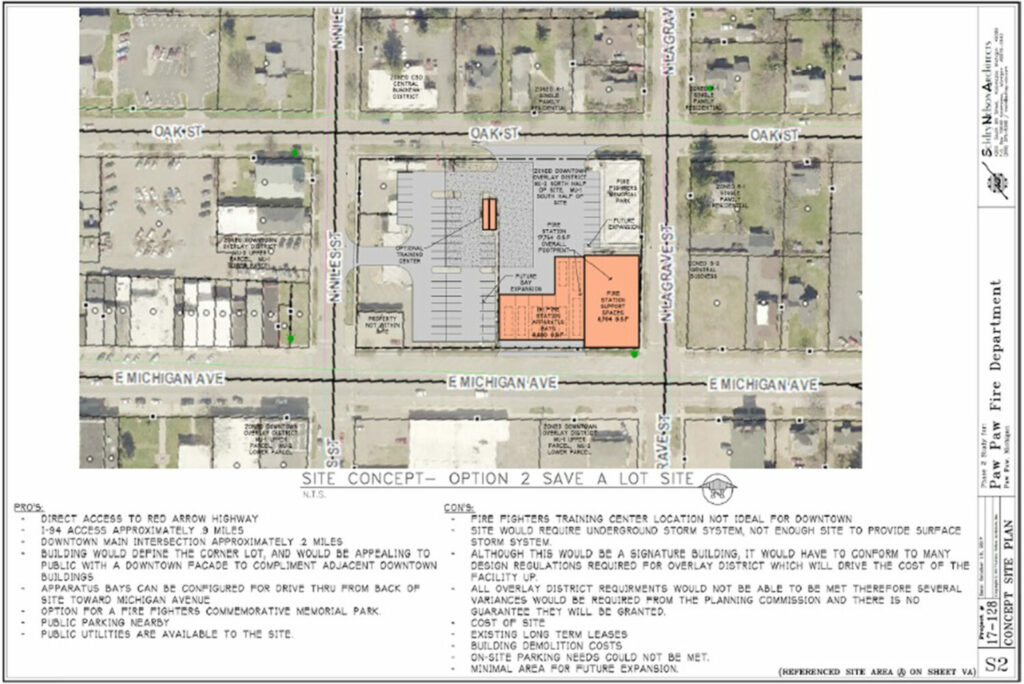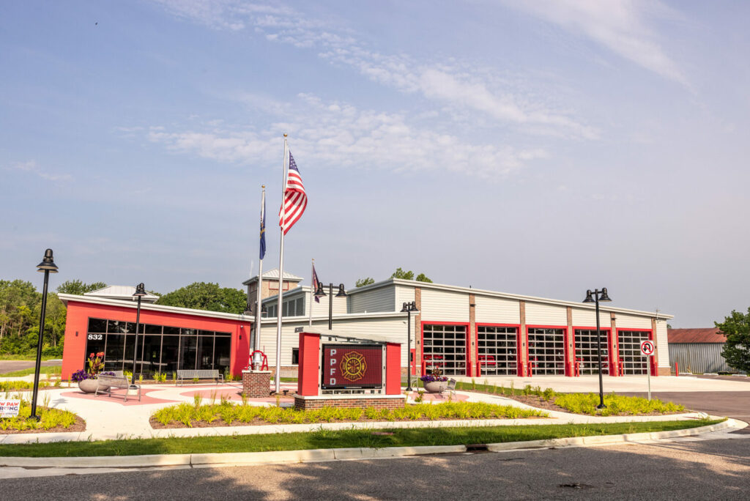

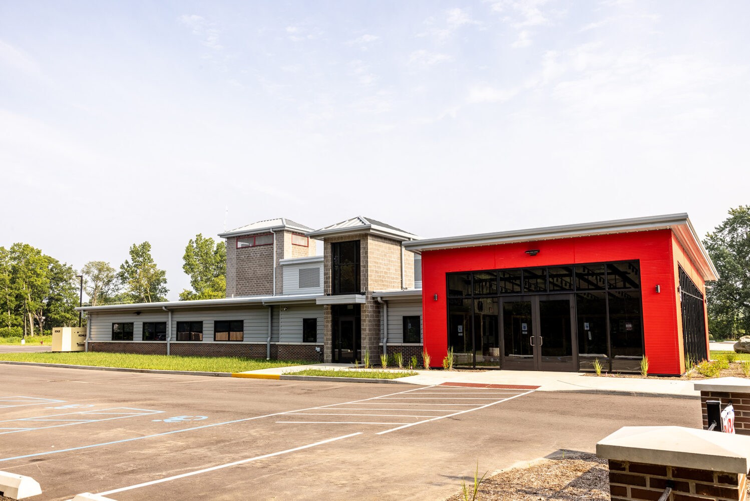
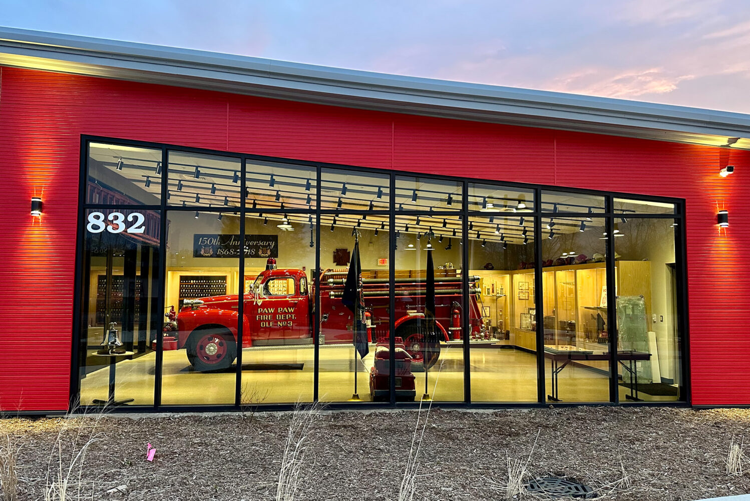
Description
This project started in 2014 with Schley Nelson Architects conducting Phase 1 of a feasibility study to evaluate the condition and sizing of the existing facility relative to the department’s needs. Phase 2 of the study explored options for expanding the existing facility and determining the availability of viable alternative sites.
The study results determined that a complete rebuild at a new location was the best solution. Schley Nelson designed the five-stall two-way apparatus bays, two offices, a large education center, a workout room, a decontamination room and hose tower, a kitchen, and a lounge area.
Read on News Channel 3 about groundbreaking and grand opening, plus the published story in Firehouse Magazine.
Details
Client
Paw Paw Fire Department
Location
Paw Paw, MI
Square Footage
20,000 sf
Project Year
2023
Project Budget
$5.6 million
Project Partner
AVB
Construction Manager
Project Partner
Driesenga and Associates
Civil Engineer
Project Partner
The Barton Group
Owners Reperentative
Project Gallery

