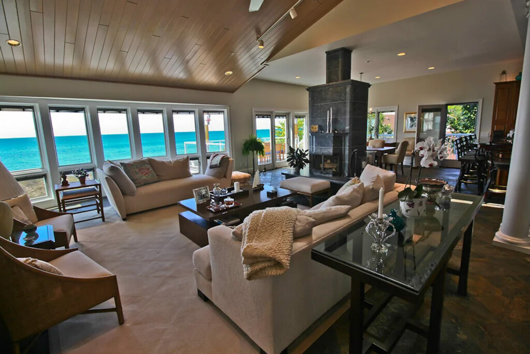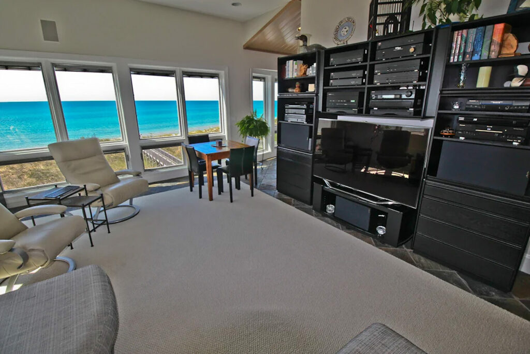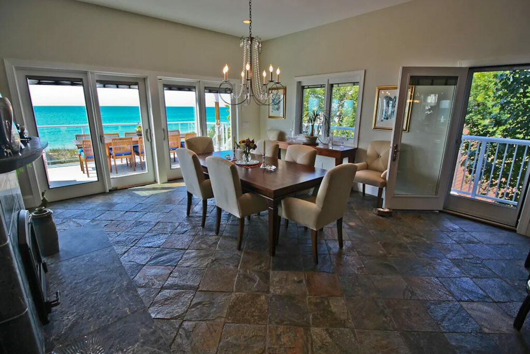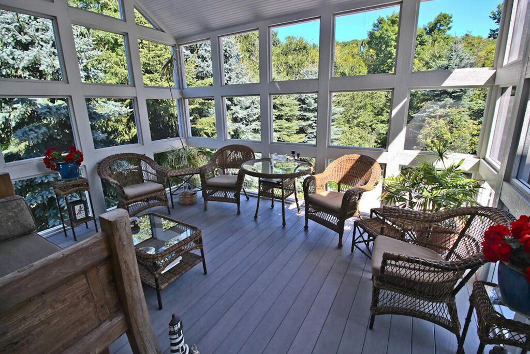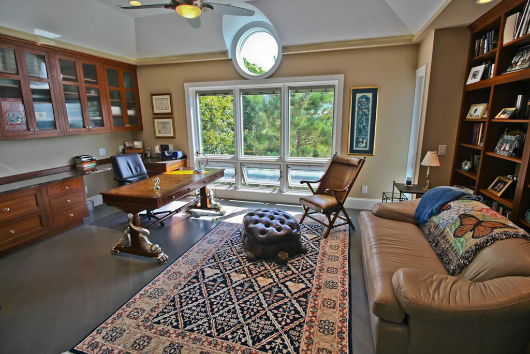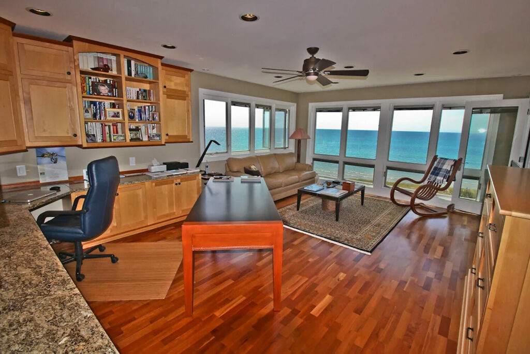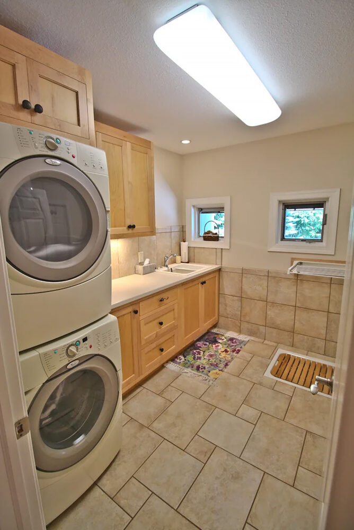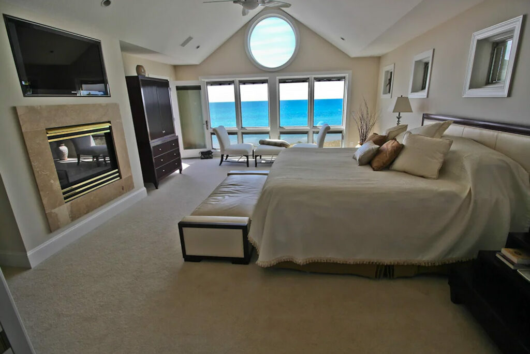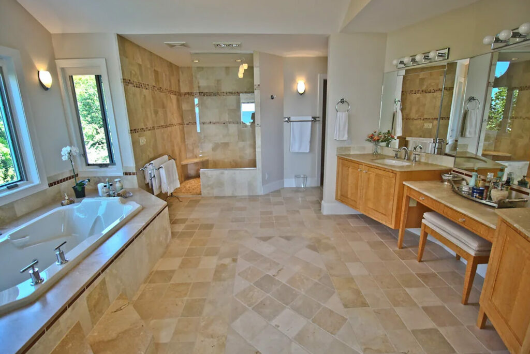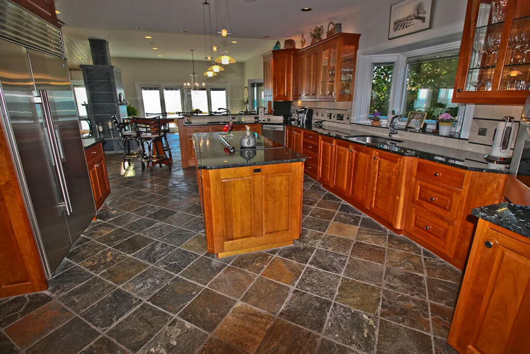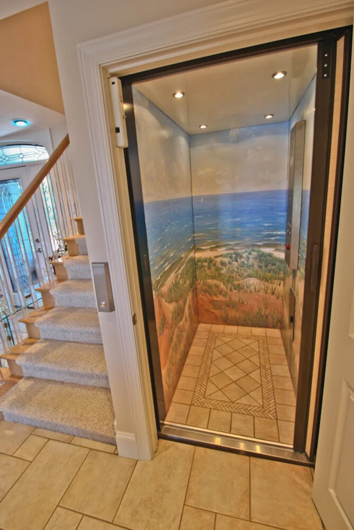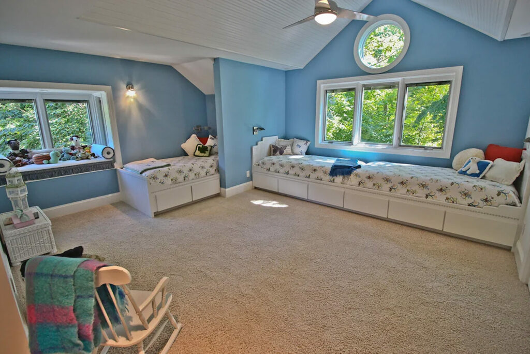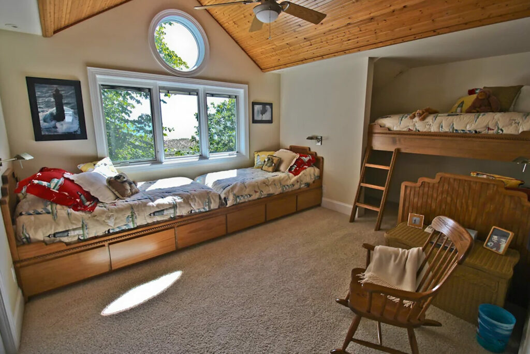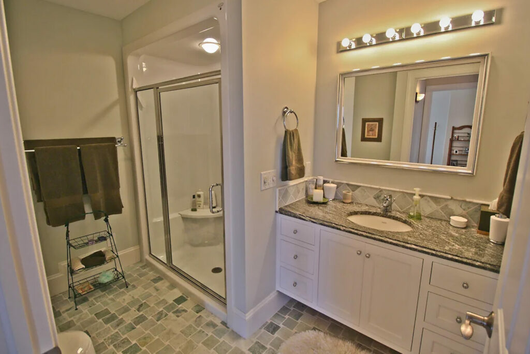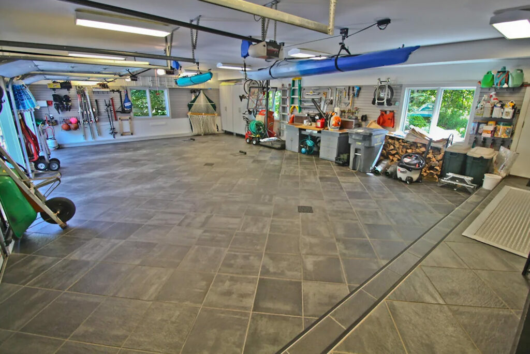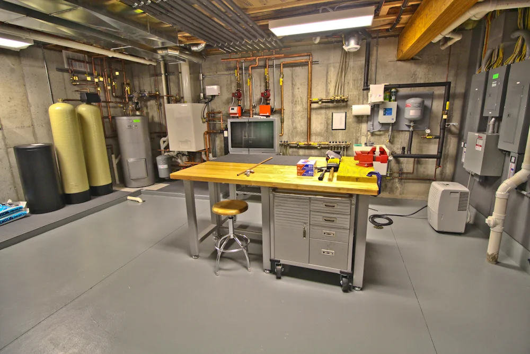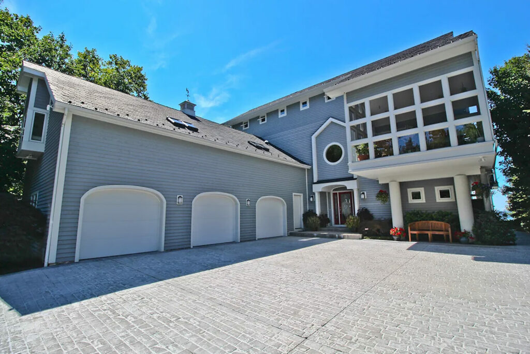
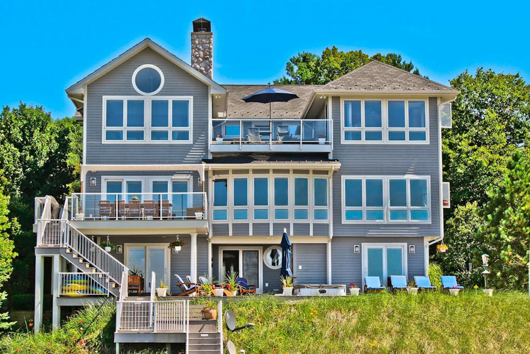
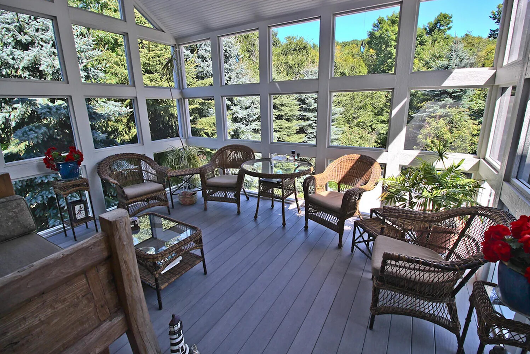
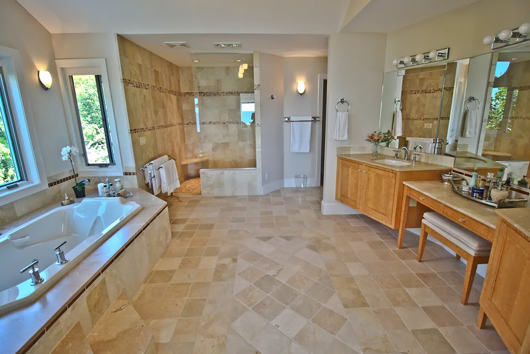
Description
This lakeside residence incorporates the beauty of nature to create an atmosphere of sophisticated living. The colors of nature were brought into the rooms of the house keeping in the neutral tones of whites, creams, and blues. This color scheme played nicely with the variety of windows incorporated into the design. Natural lighting and views of the outside landscape were of high priority to allow for the connection to the outdoors even while being inside the spacious living areas.
It was important to keep this home functional, welcoming, and comfortable. The design even incorporated an elevator to allow for easy access throughout the house. The various outdoor seating areas ensured that the home would have room for all the friends and family that visit the lake during the summer months.
Details
Client
Copenhaver Family
Location
Shelby, MI
Square Footage
6,488 sf
Project Year
2004
Project Gallery

