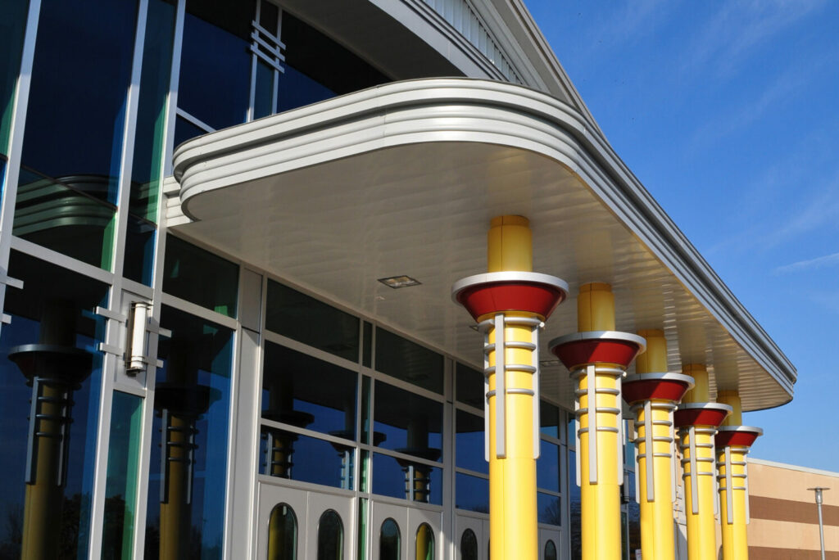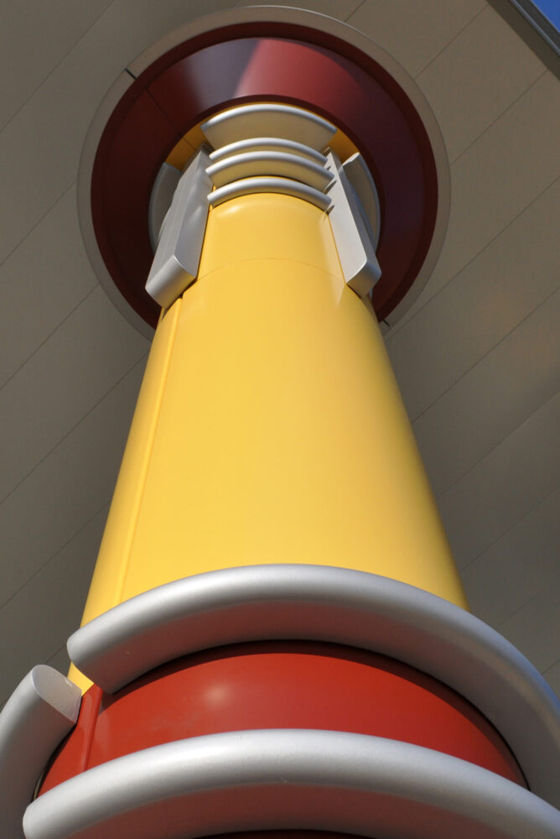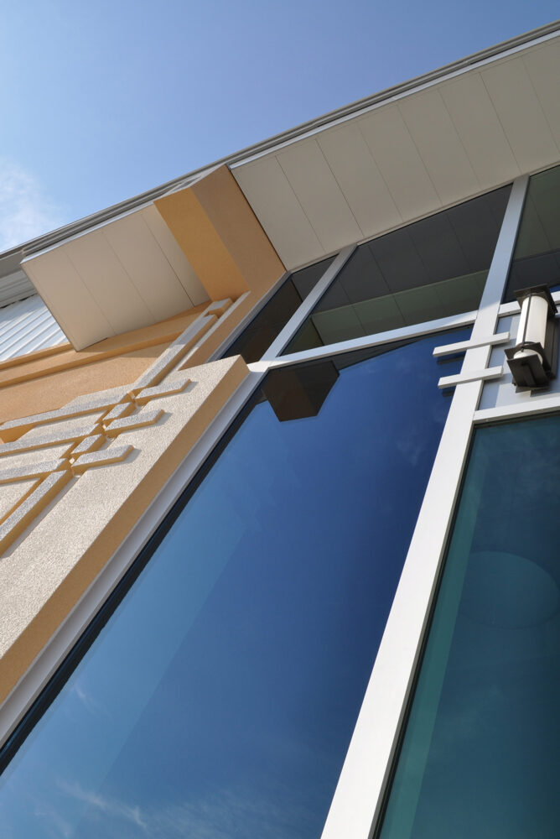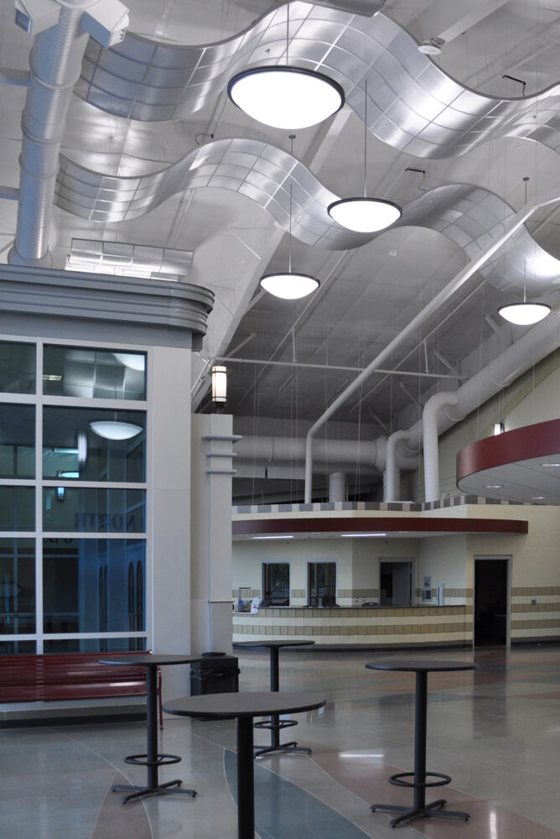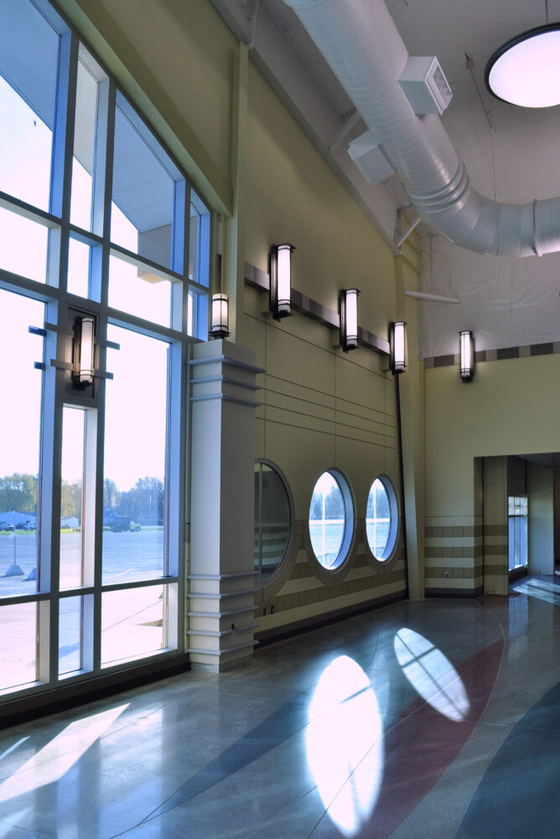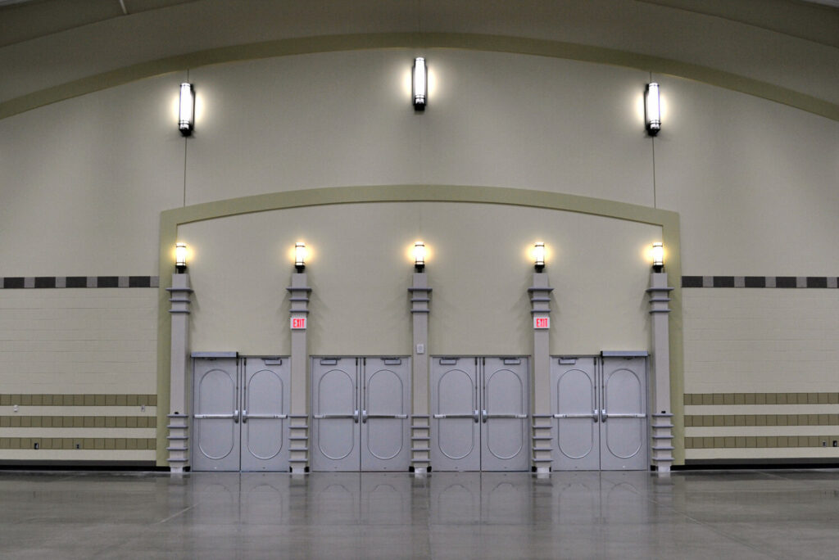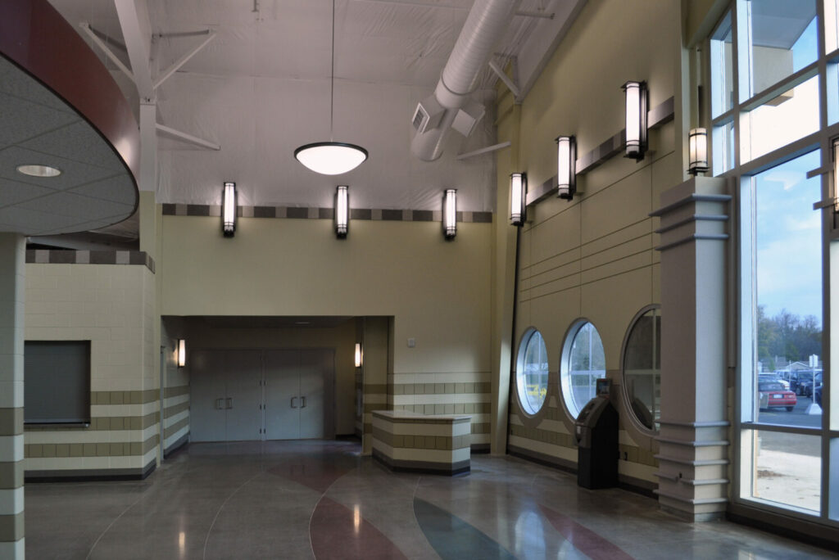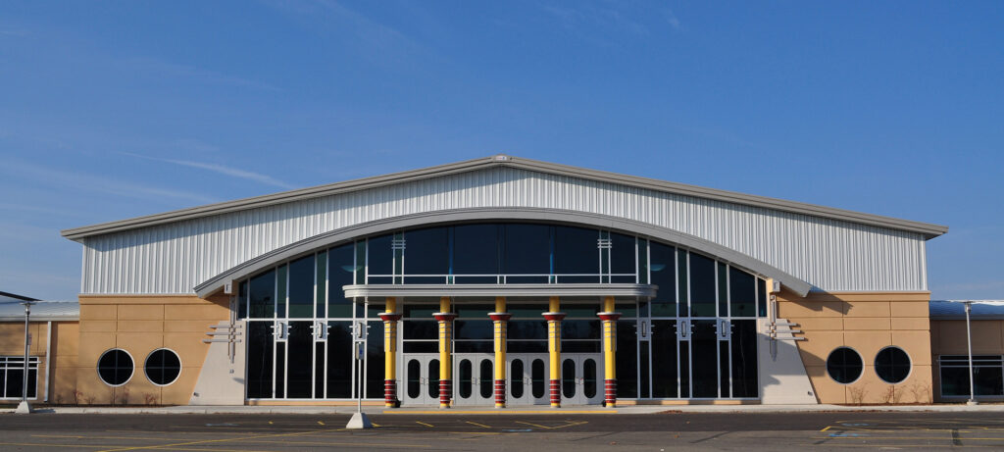



Description
The Kalamazoo Expo Center project required a new expo hall, a main entry, and a new exhibition space to increase the usability of the existing facility.
A pre-engineered metal structure was used to maintain cost-effectiveness and maximize expo space. The facility’s public entry welcomed visitors with bright aluminum-clad entry columns. Lobby flooring, wall details, and the interior canopies reflected the Art Deco theme.
The Expo was designed to optimize vendor fit and maximize show potential. Durable materials include specialized polished floors and custom acoustical treatments to enhance room quality and allow multi-use, along with large “upscale” party configurations.
The project has been a tremendous success, giving Kalamazoo County an Art Deco exposition space that reflects the area’s history.
Details
Client
Kalamazoo County
Location
Kalamazoo, MI
Square Footage
34,830 sf
Project Year
2012
Project Budget
$3.5 million
Project Partner
Cornerstone Construction
Construction Contractor
Project Partner
Prein&Newhof
Civil Engineer
Project Gallery


