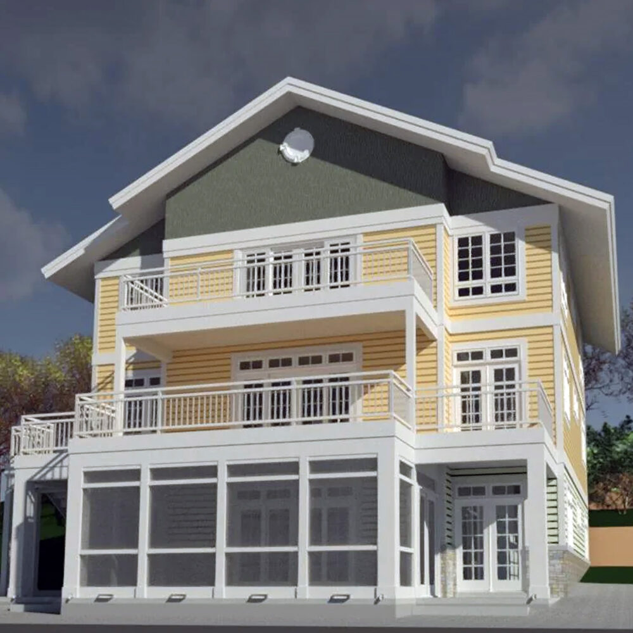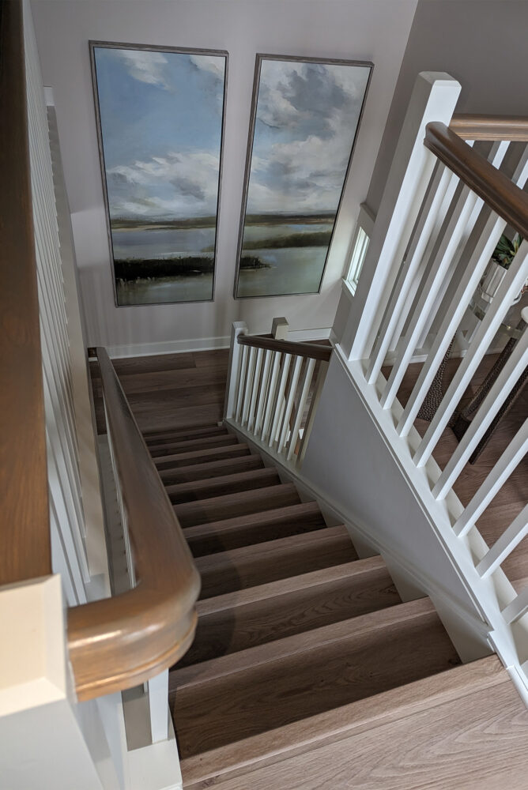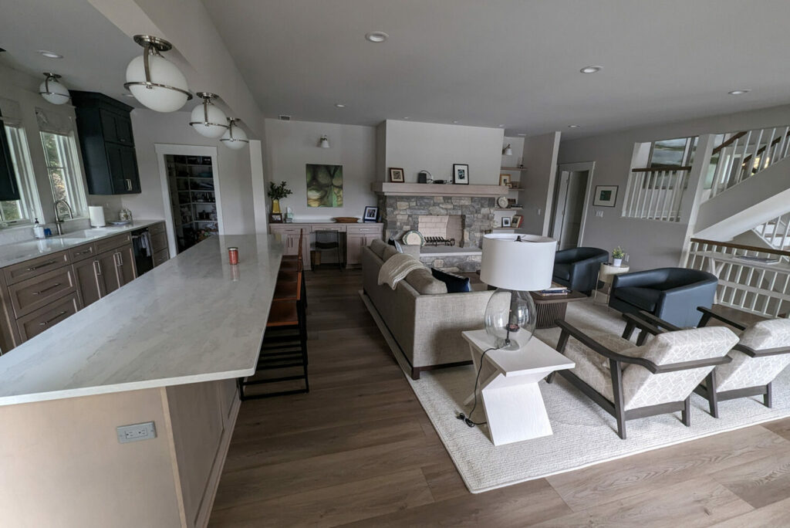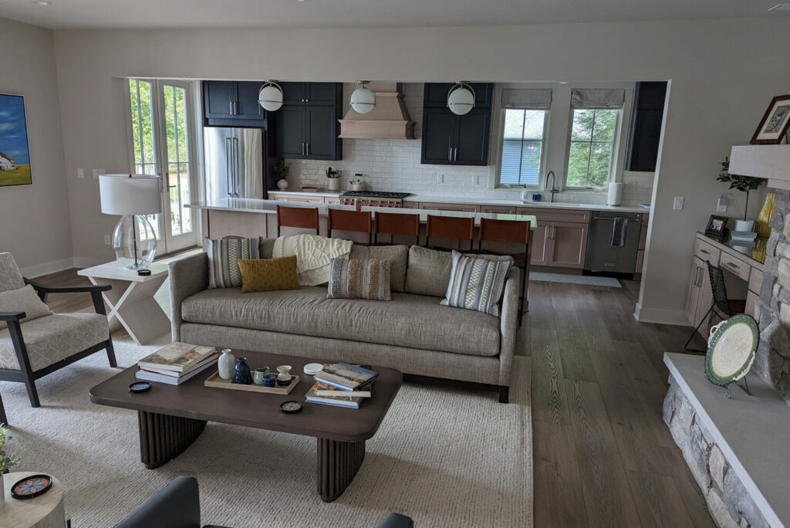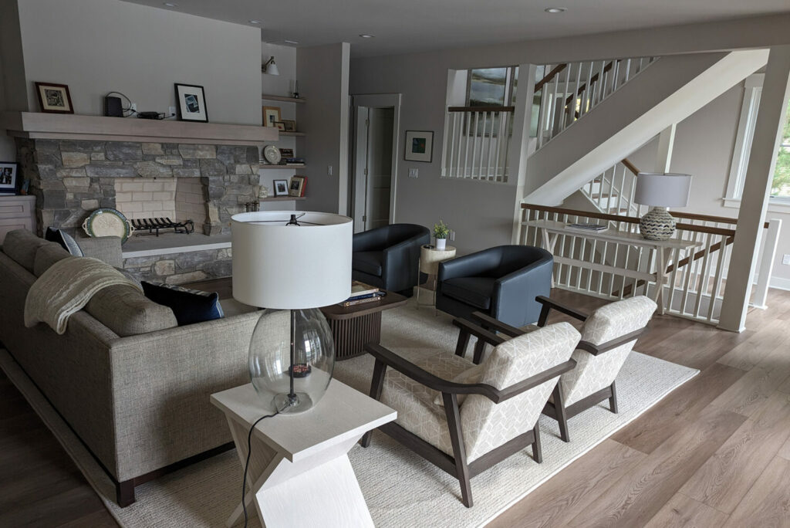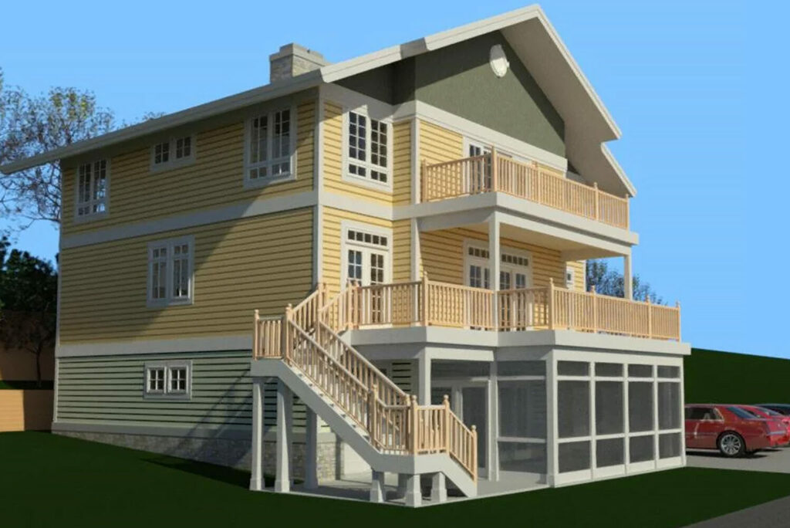
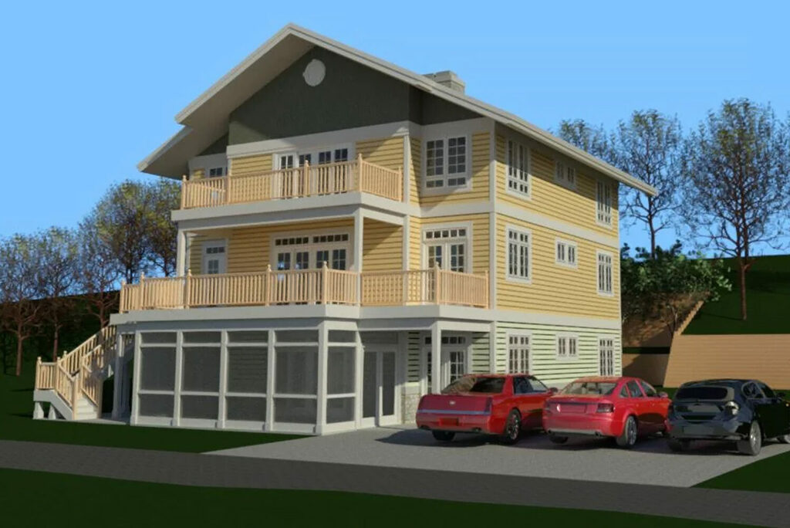
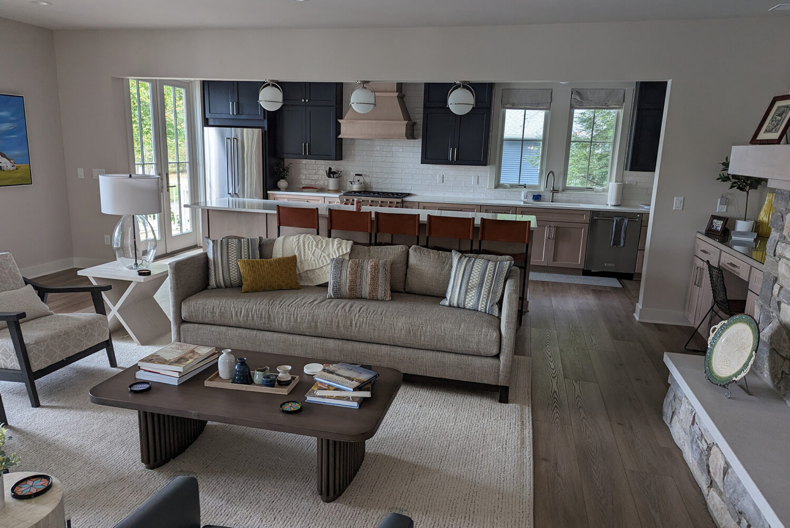
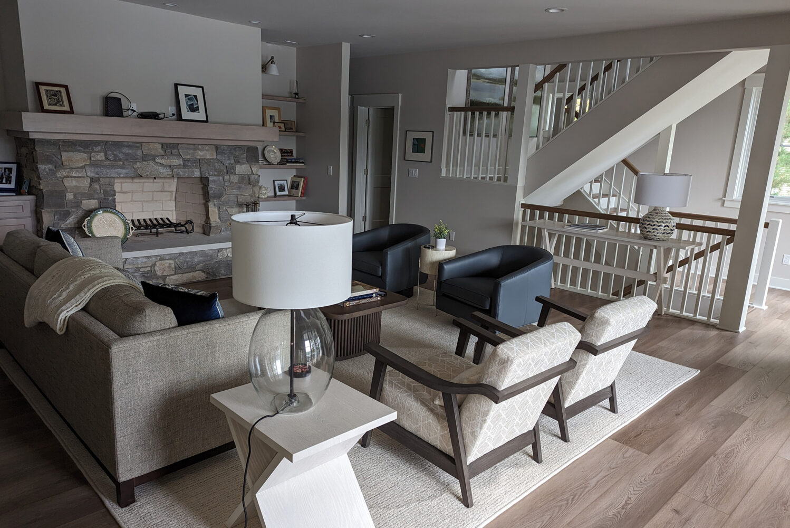
Description
The original Skelding residence was demolished to build this sophisticated lakeside home. Neutral tones of nature were used inside with whites, creams, and blues. This color scheme played nicely with windows highlighting the design. Natural lighting and views of the outdoor landscape were a high priority to bring nature inside the spacious living areas.
It was important to keep this home functional, welcoming, and comfortable. The various outdoor seating areas and screened-in porch ensured room for all the friends and family visiting the lake during the summer months in Lawrence, Michigan.
Details
Client
The Skelding Family
Location
Lawrence, MI
Square Footage
3,800 sf
Project Year
2021
Project Gallery


