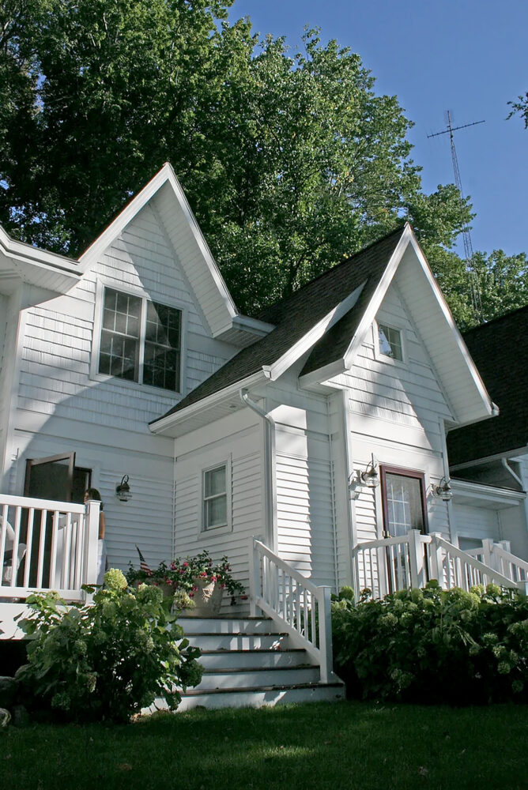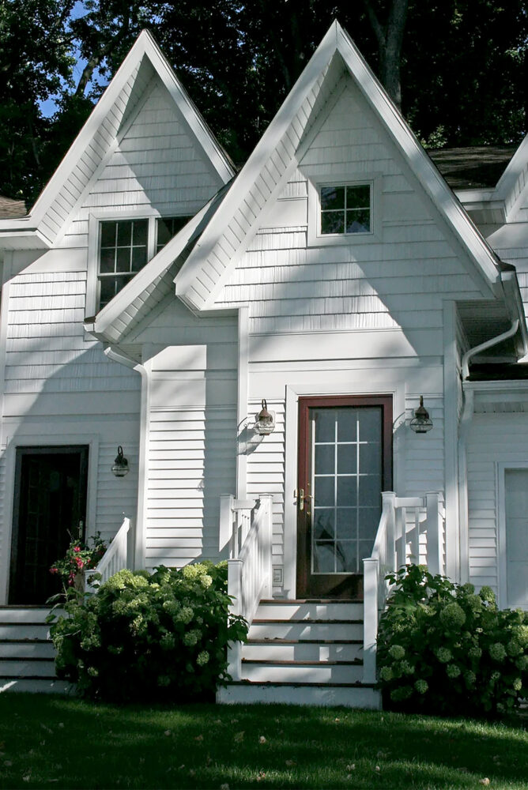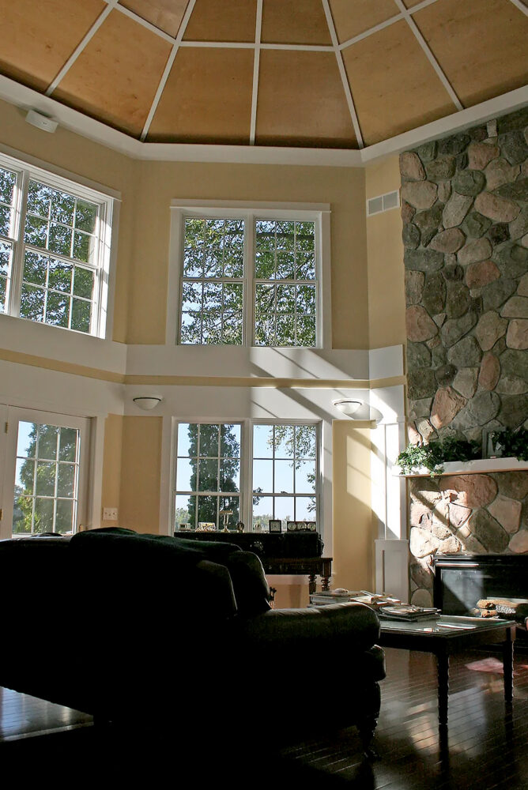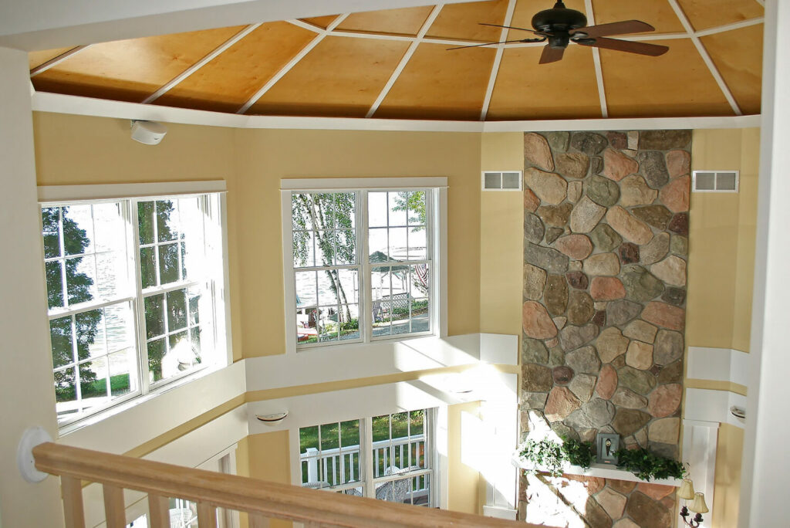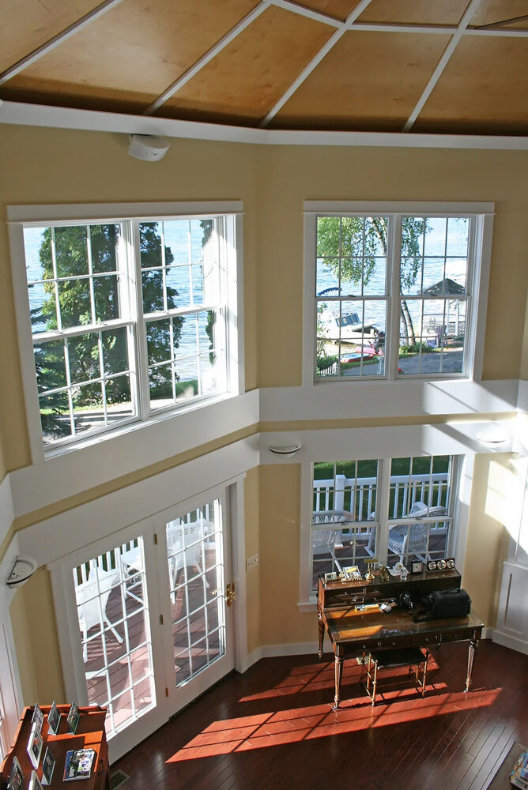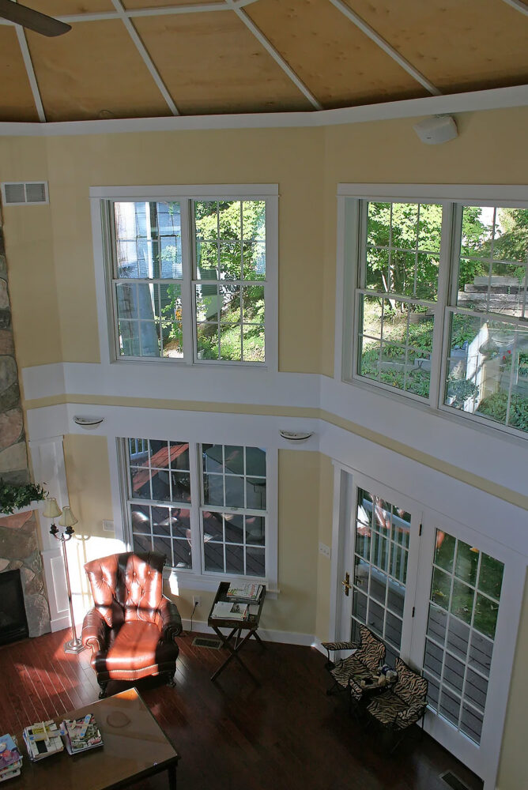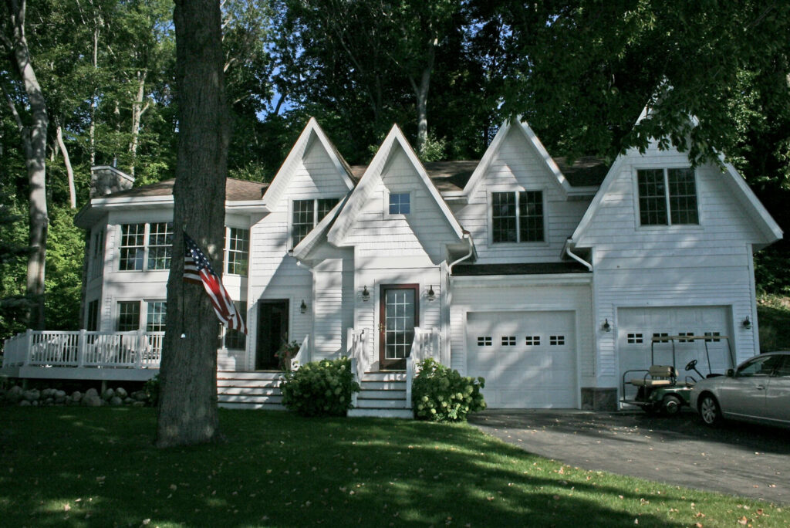

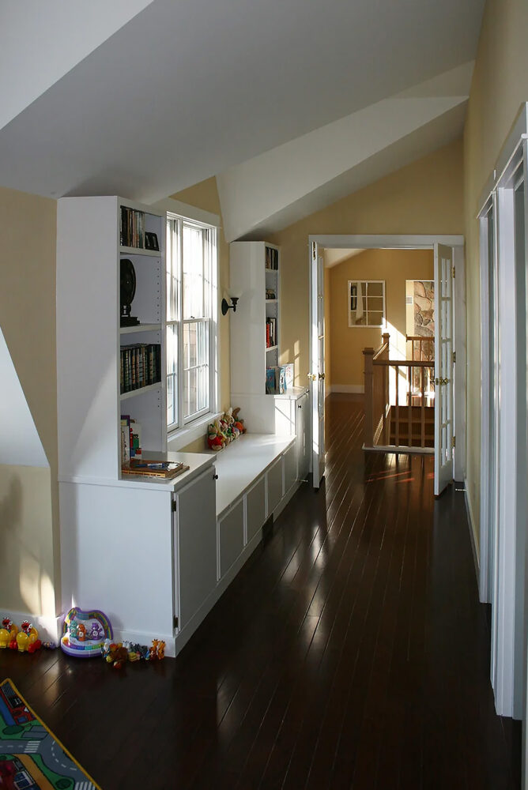
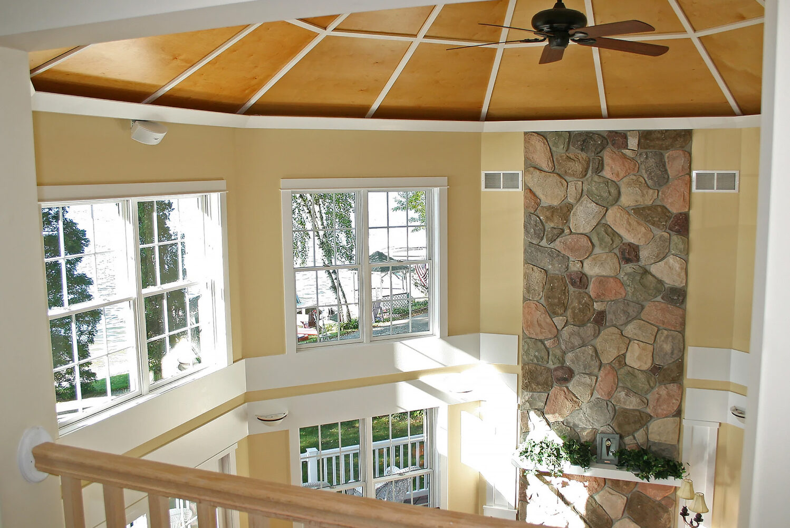
Description
The Williams family wanted their new home to have spaces for both private family gatherings and to entertain guests. Schley Nelson designed the living room of the house to be a more personal and intimate space and a more public great room to be used as the party center of the house where friends and guests could gather.
The original residence was demolished in favor of the construction of a new home in two phases. During Phase I, the new garage with a guest bunkhouse and bathroom above was constructed. The family occupied this space as Phase II began with the demolition of the existing house and the construction of the new two-story house. The first floor of the new residence included a living room, kitchen, dining room, and great room. The upper floor included the master bedroom and master bathroom, plus guest rooms.
Details
Client
The Williams Family
Location
Lawrence, MI
Project Year
2004
Square Footage
2,697 sf
Project Gallery

