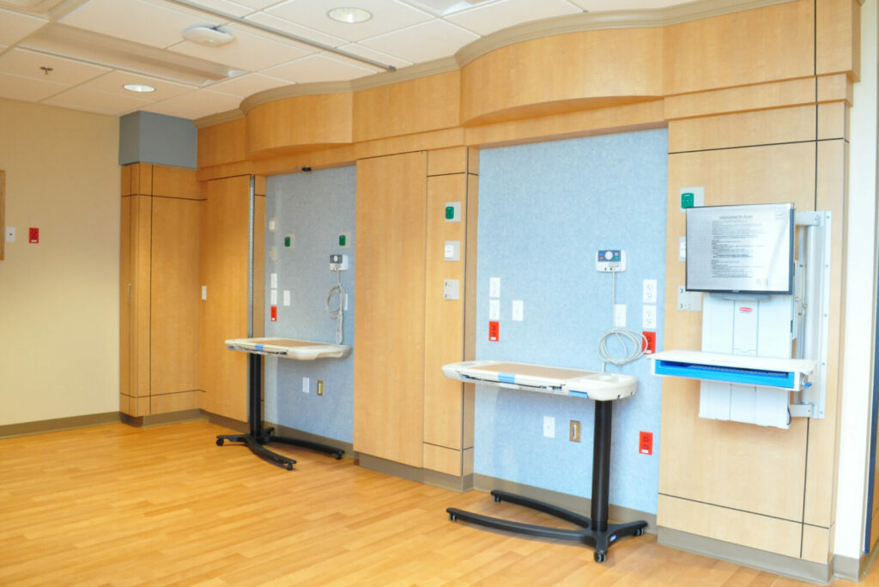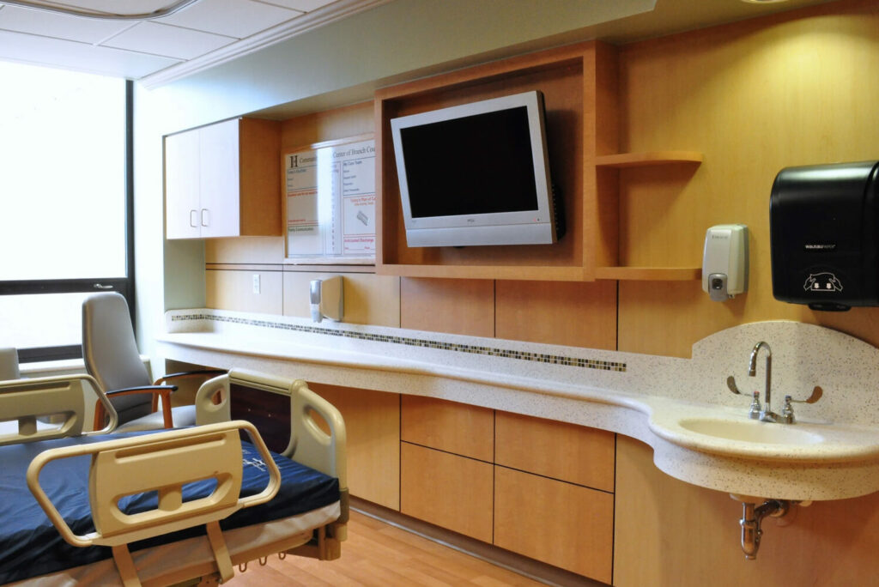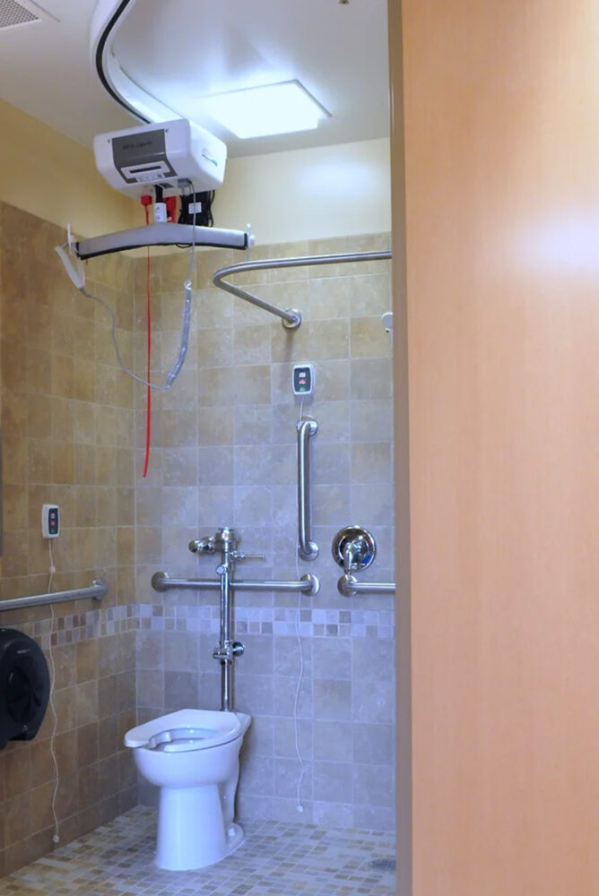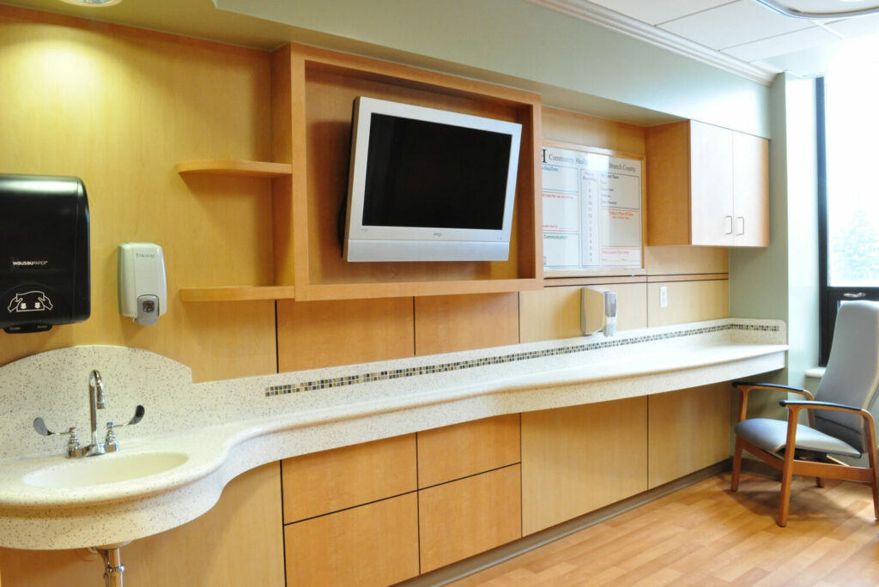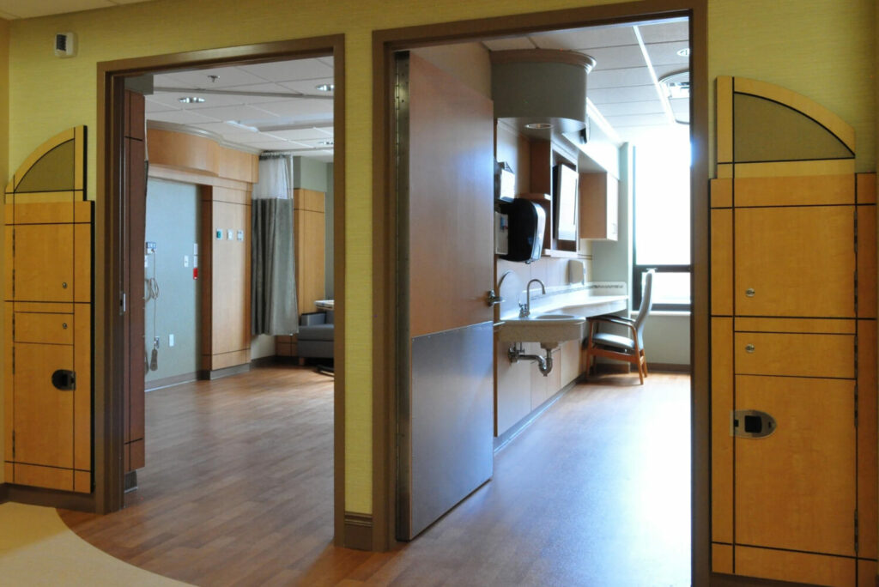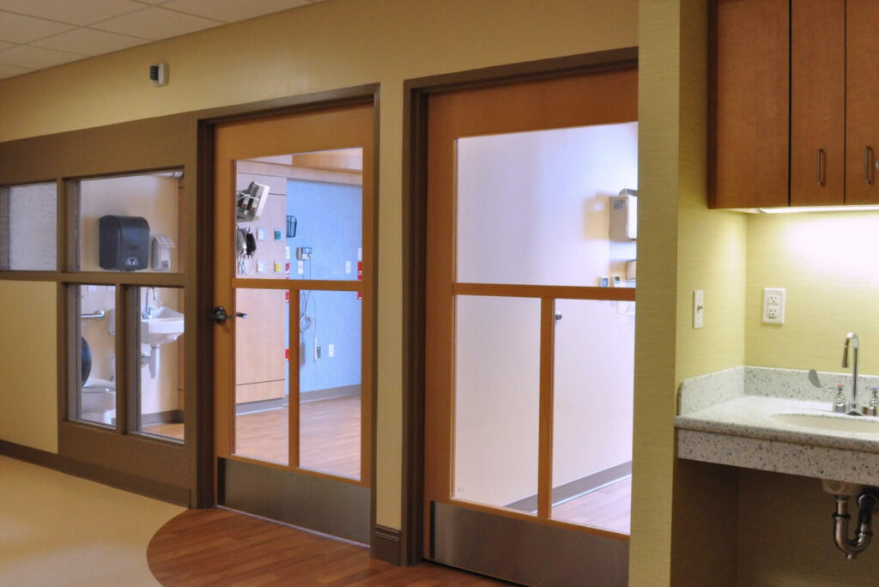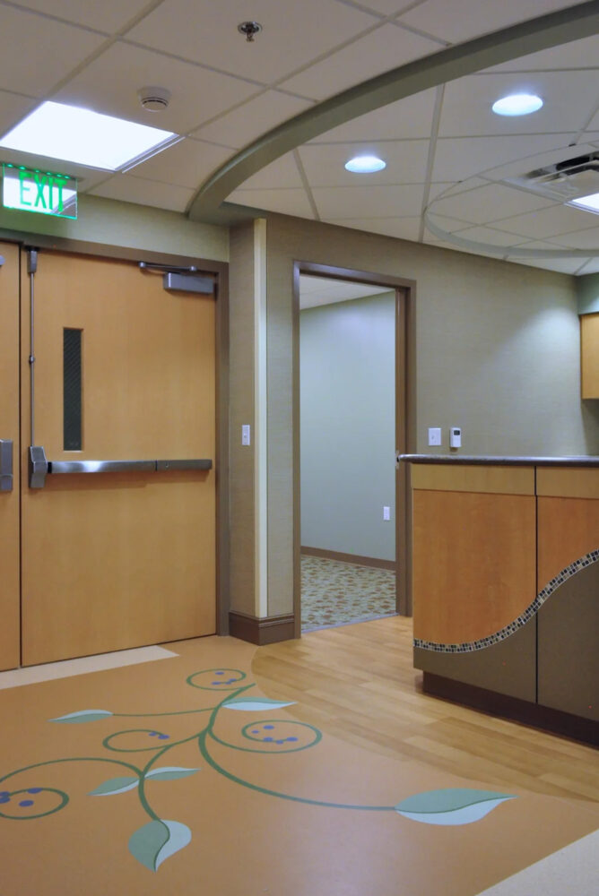
- Home
- /
- Healthcare and Dental
- /
- ProMedica Coldwater Regional Hospital
ProMedica Coldwater Regional Hospital
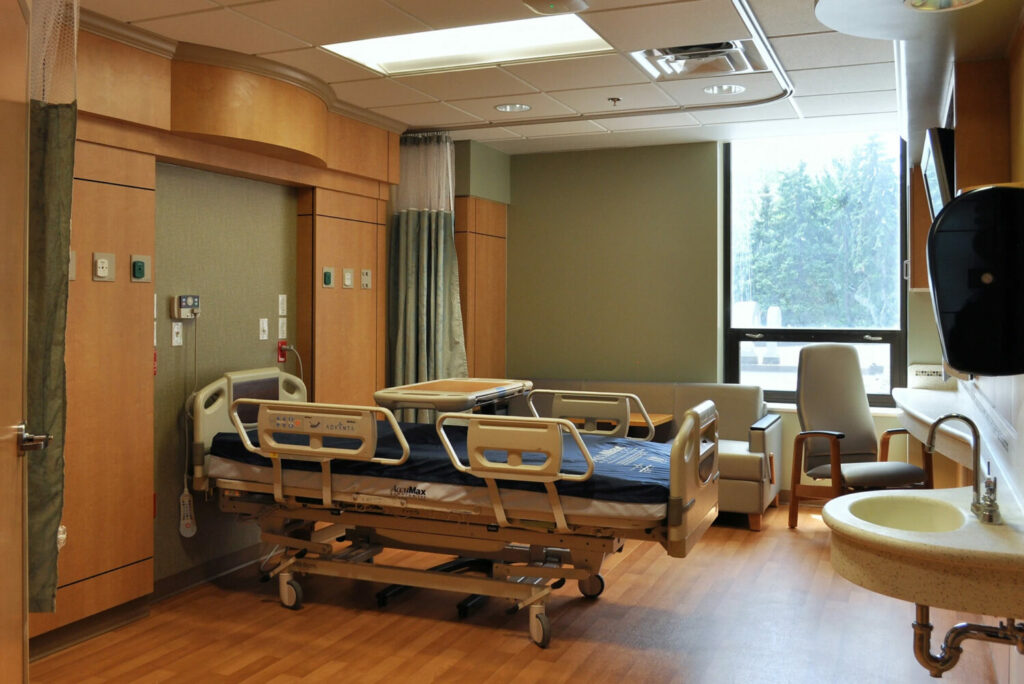
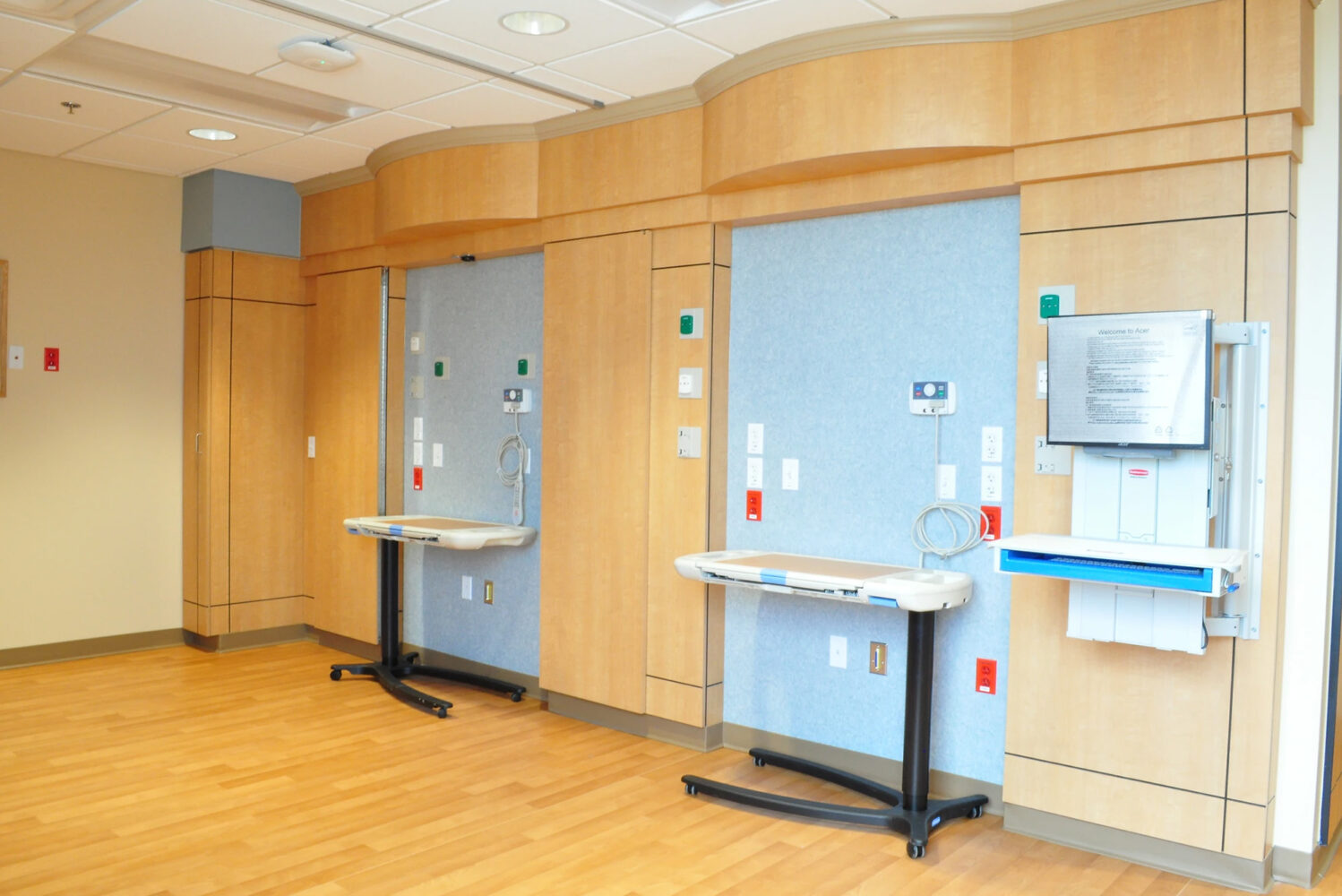

Description
The ProMedica Coldwater Regional Hospital 2nd and 3rd floor Nursing Units needed a comprehensive remodel to create private rooms with more space for patients, families, and healthcare providers. The center core areas needed more user-friendly spaces for staff to better serve their patients.
Schley Nelson designed state-of-the-art rooms that increased overall usability for nurses as well as families, due to new patient bed headwall configuration and built-ins, that positioned care for the needs of the patient. The predominantly private, single rooms enhanced patient care within the unit and supported strategies to limit the transmission of infections.
Schley Nelson took steps to ensure that finishes in all areas of the remodeling would support a healing environment with evidence-based design.
Details
Client
ProMedica Coldwater Regional Hospital
Location
Coldwater, MI
Square Footage
13,560 sf
Project Year
2013
Project Budget
$5.6 million
Project Gallery

